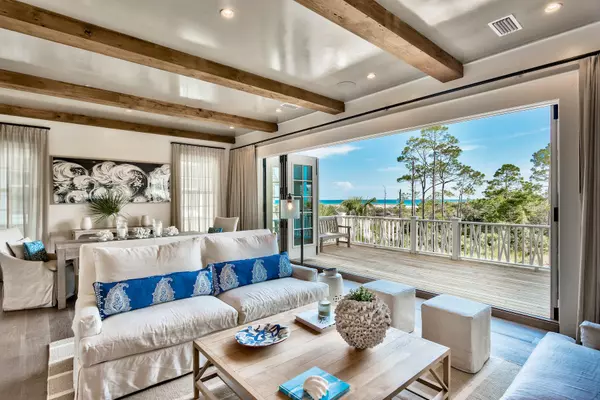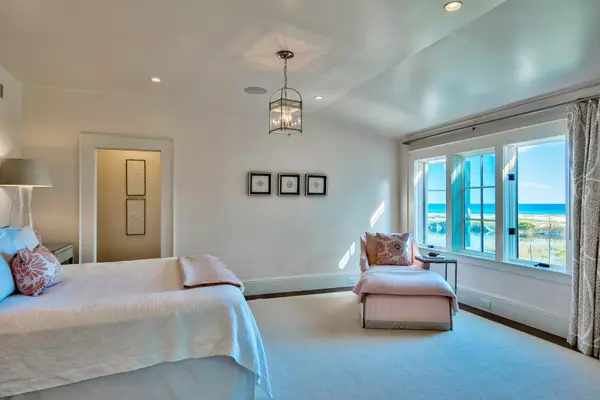$4,625,000
$4,900,000
5.6%For more information regarding the value of a property, please contact us for a free consultation.
4 Beds
6 Baths
4,578 SqFt
SOLD DATE : 02/01/2019
Key Details
Sold Price $4,625,000
Property Type Single Family Home
Sub Type Beach House
Listing Status Sold
Purchase Type For Sale
Square Footage 4,578 sqft
Price per Sqft $1,010
Subdivision Watersound Beach
MLS Listing ID 802678
Sold Date 02/01/19
Bedrooms 4
Full Baths 4
Half Baths 2
Construction Status Construction Complete
HOA Fees $426/qua
HOA Y/N Yes
Year Built 2016
Property Description
Some homes are built to delight the eye and thrill the heart and this exemplary Watersound Beach residence is one of them. This four bedroom home was built to exacting specifications and the result is an eloquent TS Adams design with impeccable interiors by Rhea Crenshaw. From the handcrafted peacock pavers and rich oak flooring to the incredible top floor deck with unobscured park, lake and gulf views, this is a home that effortlessly delivers the very best of everything. Nana walls in the second floor living area fully retract to reveal a deck with views that make it an entertainer's paradise. Every sense is pandered to, from the surround sound system both indoors and out to the smooth cool touch of marble shower and air-jet tub with Gulf views in the master bath.
Location
State FL
County Walton
Area 18 - 30A East
Zoning Resid Single Family
Rooms
Guest Accommodations Beach,Exercise Room,Gated Community,Pets Allowed,Picnic Area,Playground,Pool,Waterfront
Kitchen Second
Interior
Interior Features Breakfast Bar, Built-In Bookcases, Ceiling Beamed, Floor Hardwood, Floor Marble, Furnished - All, Kitchen Island, Pantry, Washer/Dryer Hookup, Wet Bar, Window Treatment All
Appliance Auto Garage Door Opn, Cooktop, Dishwasher, Disposal, Dryer, Ice Machine, Microwave, Range Hood, Refrigerator, Refrigerator W/IceMk, Stove/Oven Gas, Washer, Wine Refrigerator
Exterior
Exterior Feature Balcony, BBQ Pit/Grill, Deck Covered, Deck Open, Fenced Back Yard, Fireplace, Patio Covered, Patio Open, Pool - Heated, Pool - In-Ground, Porch, Porch Open, Separate Living Area, Shower
Garage Carport, Garage
Garage Spaces 1.0
Pool Private
Community Features Beach, Exercise Room, Gated Community, Pets Allowed, Picnic Area, Playground, Pool, Waterfront
Utilities Available Electric, Gas - Natural, Public Sewer, Public Water
View Coastal Dune Lakes, Gulf, Lake
Private Pool Yes
Building
Lot Description Cul-De-Sac, Within 1/2 Mile to Water
Story 3.0
Structure Type Roof Shingle/Shake,Siding Shake
Construction Status Construction Complete
Schools
Elementary Schools Van R Butler
Others
HOA Fee Include Ground Keeping,Internet Service,Master Association,Recreational Faclty,Security
Assessment Amount $1,280
Energy Description AC - 2 or More,AC - Central Elect,Ceiling Fans,Heat Cntrl Electric
Read Less Info
Want to know what your home might be worth? Contact us for a FREE valuation!

Our team is ready to help you sell your home for the highest possible price ASAP
Bought with Scenic Sotheby's International Realty

"Molly's job is to find and attract mastery-based agents to the office, protect the culture, and make sure everyone is happy! "





