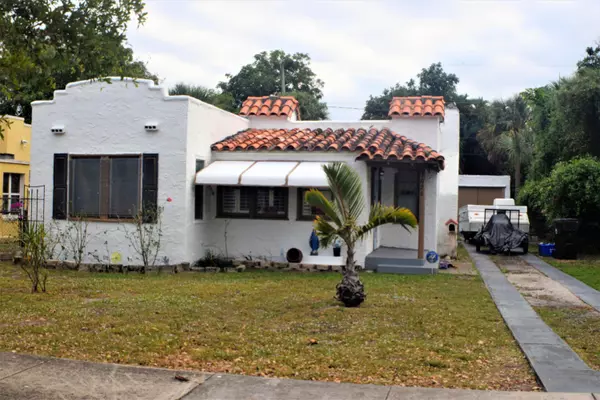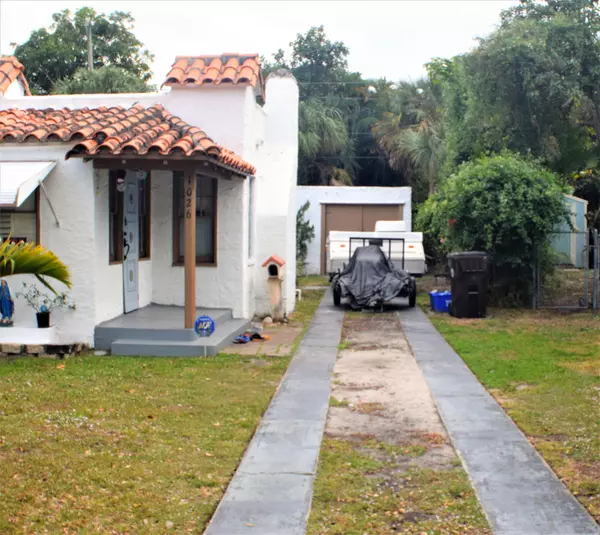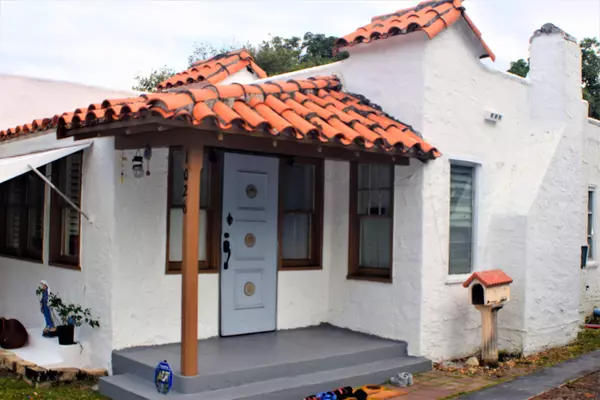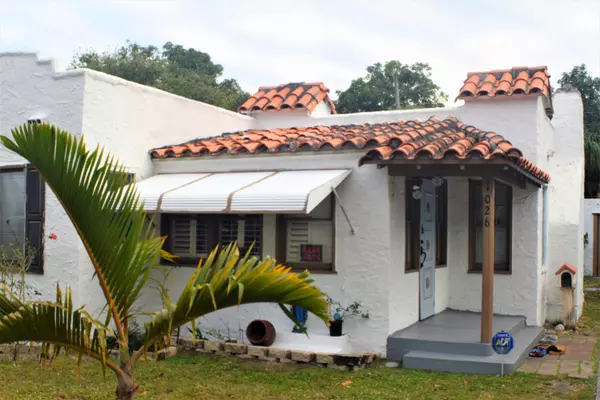Bought with Century 21 WC Realty
$205,000
$230,000
10.9%For more information regarding the value of a property, please contact us for a free consultation.
2 Beds
1 Bath
1,278 SqFt
SOLD DATE : 03/25/2019
Key Details
Sold Price $205,000
Property Type Single Family Home
Sub Type Single Family Detached
Listing Status Sold
Purchase Type For Sale
Square Footage 1,278 sqft
Price per Sqft $160
Subdivision Belvedere Park
MLS Listing ID RX-10496544
Sold Date 03/25/19
Style Colonial,Spanish
Bedrooms 2
Full Baths 1
Construction Status Resale
HOA Y/N No
Abv Grd Liv Area 23
Year Built 1931
Annual Tax Amount $3,557
Tax Year 2018
Lot Size 6,234 Sqft
Property Description
This Stunning updated single story home features 2 Bedrooms and 1 Bath plus cottage guest house conveniently located in a quiet neighborhood with an amazing garden view where nature is happy. It is only minutes to Belvedere and interstate 95 with easy access to all the convenience you will need. Priced to sell!
Location
State FL
County Palm Beach
Area 5450
Zoning SF14
Rooms
Other Rooms Laundry-Inside
Master Bath Combo Tub/Shower, Mstr Bdrm - Ground, Spa Tub & Shower
Interior
Interior Features Split Bedroom, Decorative Fireplace, Stack Bedrooms, Foyer, Pantry
Heating Window/Wall
Cooling Wall-Win A/C, Ceiling Fan
Flooring Wood Floor, Tile, Ceramic Tile, Parquet Floor
Furnishings Unfurnished
Exterior
Exterior Feature Covered Balcony, Green House, Extra Building, Shutters, Zoned Sprinkler, Auto Sprinkler
Garage Garage - Detached, Driveway
Garage Spaces 1.0
Community Features Sold As-Is
Utilities Available Electric, Public Water, Cable, Septic, Public Sewer
Amenities Available Sidewalks, Street Lights
Waterfront No
Waterfront Description None
View Garden
Roof Type Built-Up
Present Use Sold As-Is
Parking Type Garage - Detached, Driveway
Exposure North
Private Pool No
Building
Lot Description < 1/4 Acre, Paved Road, Public Road, Sidewalks
Story 1.00
Unit Features Garden Apartment
Foundation Frame, Vinyl Siding, Stucco, Aluminum Siding
Unit Floor 1
Construction Status Resale
Schools
Elementary Schools Belvedere Elementary School
Middle Schools Conniston Middle School
Others
Pets Allowed Yes
Senior Community No Hopa
Restrictions Buyer Approval
Acceptable Financing Cash, VA, FHA, Conventional
Membership Fee Required No
Listing Terms Cash, VA, FHA, Conventional
Financing Cash,VA,FHA,Conventional
Pets Description No Restrictions
Read Less Info
Want to know what your home might be worth? Contact us for a FREE valuation!

Our team is ready to help you sell your home for the highest possible price ASAP

"Molly's job is to find and attract mastery-based agents to the office, protect the culture, and make sure everyone is happy! "





