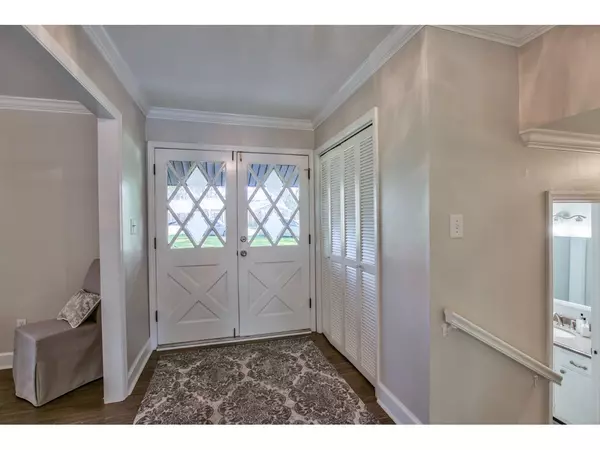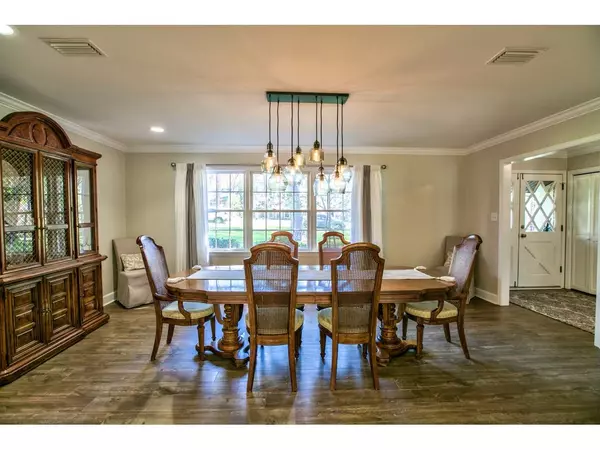$437,500
$437,500
For more information regarding the value of a property, please contact us for a free consultation.
4 Beds
3 Baths
2,716 SqFt
SOLD DATE : 04/17/2019
Key Details
Sold Price $437,500
Property Type Single Family Home
Sub Type Detached Single Family
Listing Status Sold
Purchase Type For Sale
Square Footage 2,716 sqft
Price per Sqft $161
Subdivision Betton Hills
MLS Listing ID 303329
Sold Date 04/17/19
Style Traditional
Bedrooms 4
Full Baths 2
Half Baths 1
Construction Status Brick 4 Sides,Siding - Vinyl
Year Built 1970
Lot Size 0.440 Acres
Lot Dimensions 116x170
Property Description
Unbeatable Location! This incredible home is situated in the sought after community of Betton Hills on Marston Road. Nearly a half acre homesite with large pool, great outdoor living spaces and immaculate landscaping. The current owners have completely remodeled and expanded the kitchen, featuring granite counters, custom cabinetry, deluxe appliances and more! The floor plan is open and bright with two large living areas and a separate dining room. New wood floors, new lighting, fresh paint, and carpet are just a few more of the upgrades these owners have made.
Location
State FL
County Leon
Area Ne-01
Rooms
Family Room 23x13
Other Rooms Foyer, Pantry, Porch - Screened, Utility Room - Inside, Workshop
Master Bedroom 16x13
Bedroom 2 15x10
Bedroom 3 15x10
Bedroom 4 15x10
Bedroom 5 15x10
Living Room 15x10
Dining Room 13x10 13x10
Kitchen 17x12 17x12
Family Room 15x10
Interior
Heating Central, Fireplace - Gas, Natural Gas
Cooling Central, Electric, Fans - Attic
Flooring Carpet, Engineered Wood, Ceramic/Clay
Equipment Dishwasher, Disposal, Oven(s), Irrigation System, Stove
Exterior
Exterior Feature Traditional
Parking Features Carport - 2 Car
Pool Pool - In Ground, Pool Equipment, Vinyl Liner, Owner
Utilities Available Gas
View None
Road Frontage Maint - Gvt., Paved
Private Pool Yes
Building
Lot Description Separate Family Room, Kitchen with Bar, Kitchen - Eat In, Separate Dining Room, Separate Living Room
Story Split Level
Water City
Level or Stories Split Level
Construction Status Brick 4 Sides,Siding - Vinyl
Schools
Elementary Schools Sullivan
Middle Schools Cobb
High Schools Leon
Others
Ownership Fanning
SqFt Source Tax
Acceptable Financing Conventional
Listing Terms Conventional
Read Less Info
Want to know what your home might be worth? Contact us for a FREE valuation!

Our team is ready to help you sell your home for the highest possible price ASAP
Bought with Keller Williams Town & Country
"Molly's job is to find and attract mastery-based agents to the office, protect the culture, and make sure everyone is happy! "





