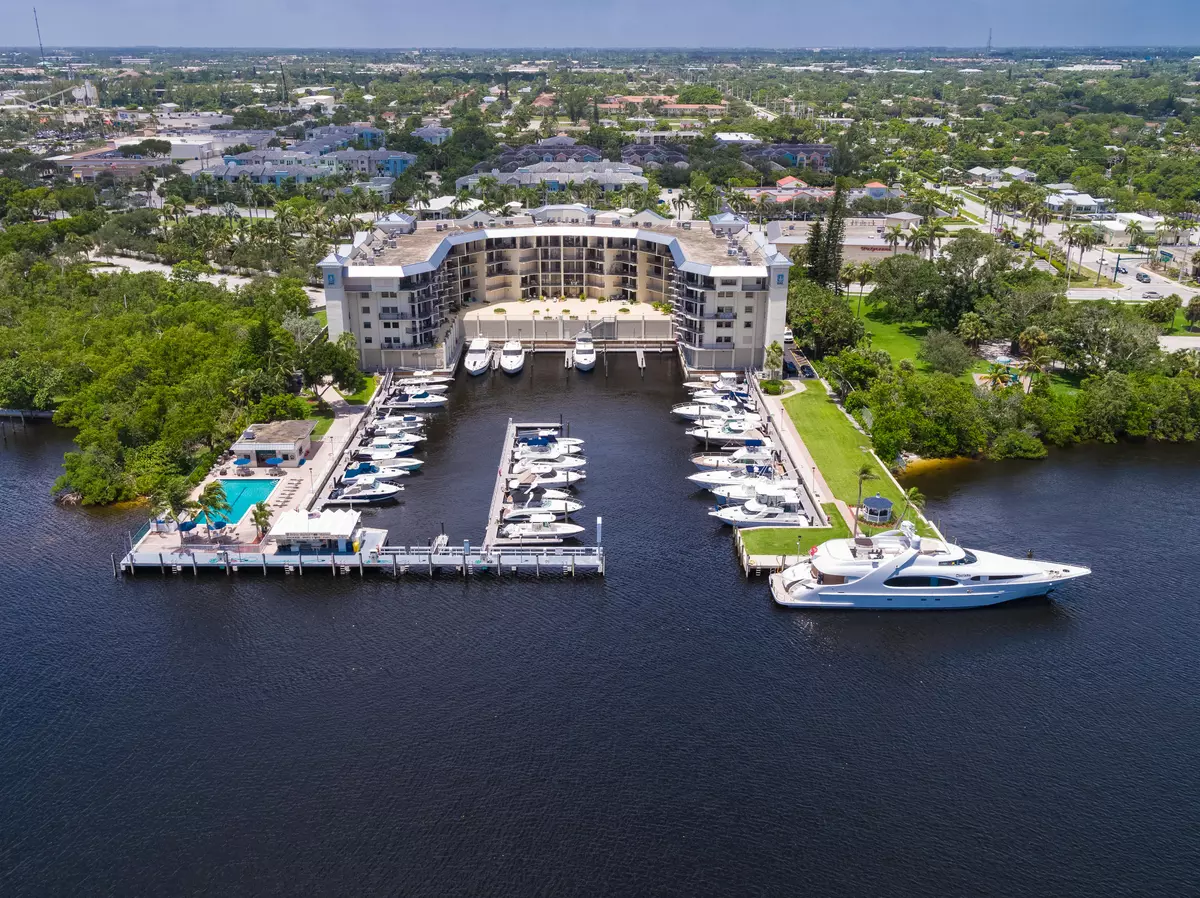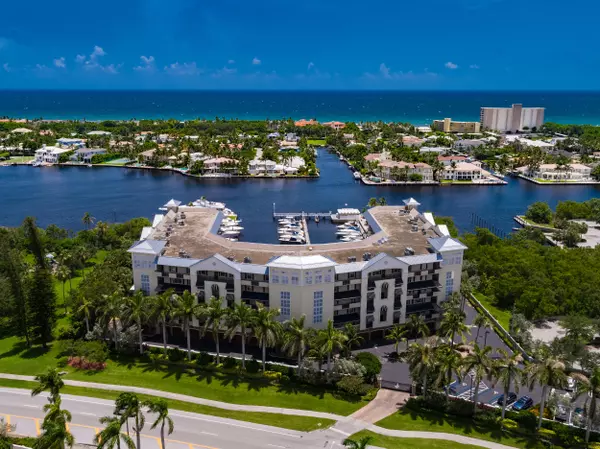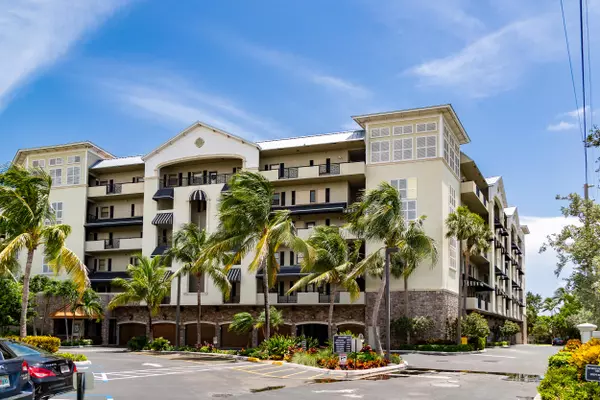Bought with One Sotheby's International Realty
$630,000
$724,900
13.1%For more information regarding the value of a property, please contact us for a free consultation.
3 Beds
2.1 Baths
2,778 SqFt
SOLD DATE : 04/26/2019
Key Details
Sold Price $630,000
Property Type Condo
Sub Type Condo/Coop
Listing Status Sold
Purchase Type For Sale
Square Footage 2,778 sqft
Price per Sqft $226
Subdivision Delray Harbor Club
MLS Listing ID RX-10453298
Sold Date 04/26/19
Style 4+ Floors,Multi-Level,Townhouse
Bedrooms 3
Full Baths 2
Half Baths 1
Construction Status Resale
HOA Fees $584/mo
HOA Y/N Yes
Min Days of Lease 120
Leases Per Year 1
Year Built 1982
Annual Tax Amount $10,400
Tax Year 2018
Lot Size 3.791 Acres
Property Description
Welcome home to Delray Harbor Club! A boat lover's dream! A perfect waterfront lifestyle ideally located in East Delray within walking distance to the beach, restaurants, amenities, Trader Joe's, Fresh Market, LA Fitness & so much more. This pristine 3 bedroom, 2.5 bathroom open concept, direct intracoastal condo has incredible water & marina views from every room! Just recently painted & updated with new flooring & lighting, this unit feels fresh & contemporary and is ready for you to just move right in. Incredible full-service marina with floating boat slips, gas/diesel, electricity, and dock shop with snacks, drinks, etc. Adjacent renovated cabana clubhouse offers a heated pool, kitchen, grill, bathrooms & an outdoor dining area. Further adding to this home's appeal is
Location
State FL
County Palm Beach
Community Delray Harbor Club
Area 4230
Zoning RM(cit
Rooms
Other Rooms Convertible Bedroom, Family, Laundry-Inside, Storage
Master Bath Mstr Bdrm - Sitting, Mstr Bdrm - Upstairs, Separate Shower, Separate Tub
Interior
Interior Features Entry Lvl Lvng Area, Foyer, French Door, Roman Tub, Split Bedroom, Upstairs Living Area, Walk-in Closet
Heating Central, Electric
Cooling Central, Electric
Flooring Tile, Wood Floor
Furnishings Unfurnished
Exterior
Exterior Feature Auto Sprinkler, Covered Patio, Open Patio
Parking Features Assigned, Covered, Garage - Building, Guest, Open, Vehicle Restrictions
Garage Spaces 1.0
Pool Heated, Inground
Community Features Sold As-Is
Utilities Available Cable, Electric, Public Sewer, Public Water, Water Available
Amenities Available Bike - Jog, Boating, Community Room, Elevator, Extra Storage, Lobby, Manager on Site, Picnic Area, Pool, Sidewalks, Street Lights
Waterfront Description Intracoastal,Marina,No Fixed Bridges,Ocean Access
Water Access Desc Boathouse,Electric Available,Fuel,Marina,Private Dock,Restroom,Up to 20 Ft Boat,Up to 30 Ft Boat,Up to 40 Ft Boat,Up to 50 Ft Boat,Up to 60 Ft Boat
View Intracoastal, Marina, Pool
Present Use Sold As-Is
Exposure West
Private Pool No
Building
Lot Description 3 to < 4 Acres, East of US-1, Paved Road, Sidewalks
Story 6.00
Unit Features Exterior Catwalk,Lobby,Multi-Level
Foundation CBS
Unit Floor 2
Construction Status Resale
Others
Pets Allowed Yes
HOA Fee Include Cable,Common Areas,Insurance-Bldg,Lawn Care,Maintenance-Exterior,Manager,Parking,Pest Control,Pool Service,Recrtnal Facility,Reserve Funds,Roof Maintenance,Security,Sewer,Water
Senior Community No Hopa
Restrictions Buyer Approval,Interview Required,Lease OK,No Truck/RV,Tenant Approval
Security Features Entry Phone,Gate - Manned,Gate - Unmanned,Lobby,TV Camera
Acceptable Financing Cash, Conventional
Horse Property No
Membership Fee Required No
Listing Terms Cash, Conventional
Financing Cash,Conventional
Pets Allowed 41 lb to 50 lb Pet, Up to 2 Pets
Read Less Info
Want to know what your home might be worth? Contact us for a FREE valuation!

Our team is ready to help you sell your home for the highest possible price ASAP
"Molly's job is to find and attract mastery-based agents to the office, protect the culture, and make sure everyone is happy! "





