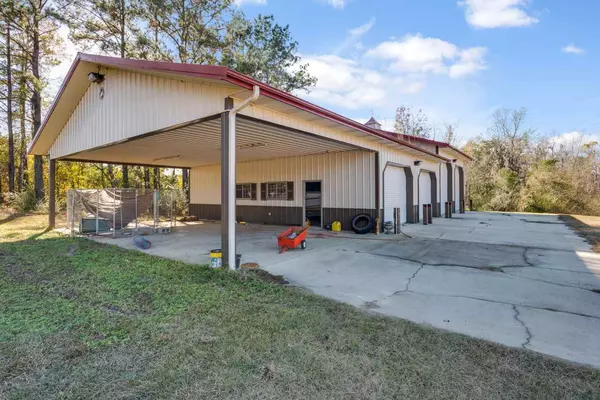$575,000
$599,999
4.2%For more information regarding the value of a property, please contact us for a free consultation.
4 Beds
4 Baths
3,419 SqFt
SOLD DATE : 05/10/2019
Key Details
Sold Price $575,000
Property Type Single Family Home
Sub Type Detached Single Family
Listing Status Sold
Purchase Type For Sale
Square Footage 3,419 sqft
Price per Sqft $168
MLS Listing ID 304990
Sold Date 05/10/19
Style Traditional
Bedrooms 4
Full Baths 4
Construction Status Brick 4 Sides
Year Built 2005
Lot Size 23.000 Acres
Lot Dimensions 1202x780x1182x715
Property Description
Tucked away on 23 gorgeous acres and located only 15 minutes from uptown Tallahassee and 20 minutes from downtown Tallahassee, this gated luxury country estate is the perfect place to call home. With over 3400 square feet, 4 bedrooms and 4 bathrooms, a gourmet kitchen, a screened in saltwater pool, 3500 square foot equipment barn, 1700 square foot horse barn built by Morton Builders, you won't be able to wait to get home. Of course privacy and serenity are obvious outside, and the breathtaking lush green fields and pond are an added bonus, but on the inside, you'll find an open floor plan with modern living, but there is also all of the traditional spaces needed for entertaining guests and friends at ease.The stunning master suite is absolute perfection, measuring over 850 square feet, it's truly your own wing of the house, especially with an absolute breathtaking spa-like bathroom, complete with a enormous walk-in closet! Im all about indoor outdoor living, and this home delivers it. Enjoy a cocktail on your rocking chair front porch, take a dip in the pool in all seasons, or saddle up, and enjoy nature to the fullest extent.
Location
State FL
County Gadsden
Area Gadsden
Rooms
Family Room 12x10
Other Rooms Foyer, Study/Office, Utility Room - Inside, Walk in Closet
Master Bedroom 38x23
Bedroom 2 26x15
Bedroom 3 26x15
Bedroom 4 26x15
Bedroom 5 26x15
Living Room 26x15
Dining Room 17x16 17x16
Kitchen 14x12 14x12
Family Room 26x15
Interior
Heating Fireplace - Gas, Heat Pump
Cooling Central, Fans - Ceiling, Heat Pump
Flooring Carpet, Tile, Hardwood
Equipment Dishwasher, Dryer, Microwave, Oven(s), Refrigerator w/ice, Satellite TV Equip, Washer, Irrigation System, Stove
Exterior
Exterior Feature Traditional
Parking Features Garage - 3+ Car
Pool Screened Pool, Vinyl Liner, Salt/Saline
Utilities Available Gas, Tankless
View Pond Frontage
Road Frontage Maint - Private, Paved, Unpaved
Private Pool Yes
Building
Lot Description Separate Family Room, Kitchen with Bar, Separate Dining Room, Open Floor Plan
Story Bedroom - Split Plan, Story-Three plus MBR down
Water Well
Level or Stories Bedroom - Split Plan, Story-Three plus MBR down
Construction Status Brick 4 Sides
Schools
Elementary Schools Other County
Middle Schools Other County
High Schools Other County
Others
Ownership Jennifer Loughmiller
SqFt Source Tax
Acceptable Financing Conventional
Listing Terms Conventional
Read Less Info
Want to know what your home might be worth? Contact us for a FREE valuation!

Our team is ready to help you sell your home for the highest possible price ASAP
Bought with Crosby & Associates, Inc
"Molly's job is to find and attract mastery-based agents to the office, protect the culture, and make sure everyone is happy! "





