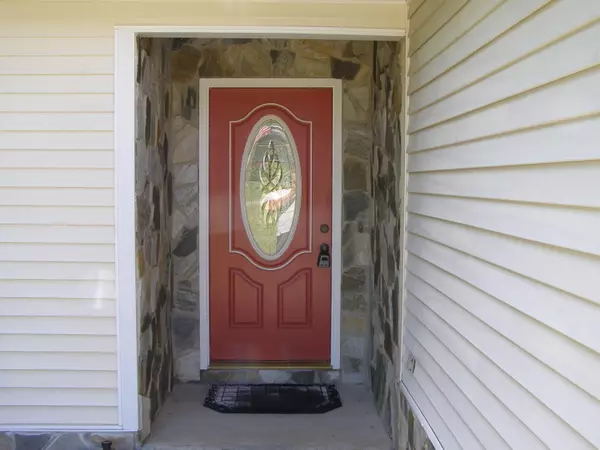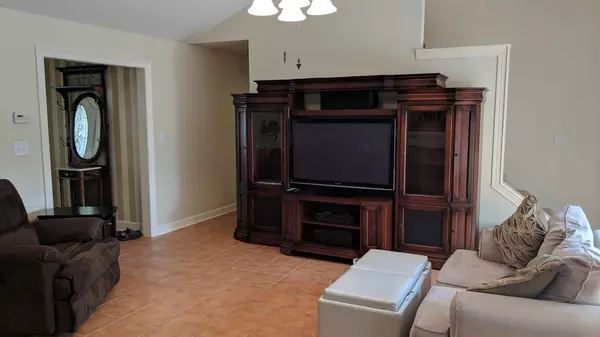$175,000
$174,900
0.1%For more information regarding the value of a property, please contact us for a free consultation.
4 Beds
2 Baths
1,470 SqFt
SOLD DATE : 06/06/2019
Key Details
Sold Price $175,000
Property Type Single Family Home
Sub Type Country
Listing Status Sold
Purchase Type For Sale
Square Footage 1,470 sqft
Price per Sqft $119
Subdivision Stonebridge Ph 1
MLS Listing ID 820391
Sold Date 06/06/19
Bedrooms 4
Full Baths 2
Construction Status Construction Complete
HOA Fees $8/ann
HOA Y/N Yes
Year Built 1988
Annual Tax Amount $837
Tax Year 2017
Lot Size 0.310 Acres
Acres 0.31
Property Description
This home is perfect for a first time home buyer or growing family and ready is to move to in! 4 bedroom 2 baths, beautiful kitchen with custom cabinets and tile backsplashes, includes the refrigerator. Open Family Room, lofted ceilings with a fireplace and a gorgeous solid wood entertainment center with all the high end electronics, including the surround sound, DVD, and High Definition TV ALL CONVEY with home....yes you heard right it all stays. In fact all furnishings in the home can convey. Spacious 1st floor Master bedroom has walk in closet and a beautiful remodeled master bath with tiled shower. Two additional bedrooms down stairs, additional full bath and one bedroom upstairs that could be used for a gaming or rec room. Home also has a two car garage with extra storage.
Location
State FL
County Okaloosa
Area 25 - Crestview Area
Zoning County,Resid Single Family
Rooms
Kitchen First
Interior
Interior Features Ceiling Vaulted, Fireplace, Floor Laminate, Floor Tile, Furnished - Some, Newly Painted, Pantry, Plantation Shutters, Split Bedroom, Washer/Dryer Hookup, Window Treatment All
Appliance Auto Garage Door Opn, Dishwasher, Dryer, Microwave, Refrigerator, Stove/Oven Gas, Warranty Provided, Washer
Exterior
Exterior Feature Deck Open, Patio Covered, Patio Enclosed, Sprinkler System, Workshop, Yard Building
Parking Features Garage Attached
Garage Spaces 2.0
Pool None
Utilities Available Electric, Gas - Natural, Public Water, Septic Tank, TV Cable
Waterfront Description Pond
View Pond
Private Pool No
Building
Lot Description Covenants, Restrictions
Story 2.0
Water Pond
Structure Type Roof Composite Shngl,Siding Vinyl,Stone,Trim Vinyl
Construction Status Construction Complete
Schools
Elementary Schools Riverside
Others
HOA Fee Include Ground Keeping,Master Association
Assessment Amount $100
Energy Description AC - Central Elect,Double Pane Windows,Heat Cntrl Gas,Water Heater - Gas
Financing Conventional,FHA,RHS,VA
Read Less Info
Want to know what your home might be worth? Contact us for a FREE valuation!

Our team is ready to help you sell your home for the highest possible price ASAP
Bought with Keller Williams Realty FWB
"Molly's job is to find and attract mastery-based agents to the office, protect the culture, and make sure everyone is happy! "





