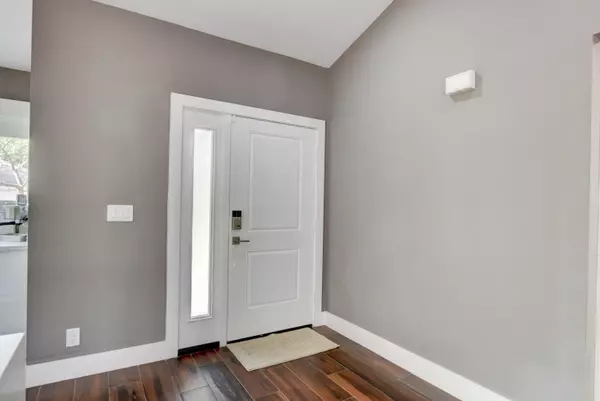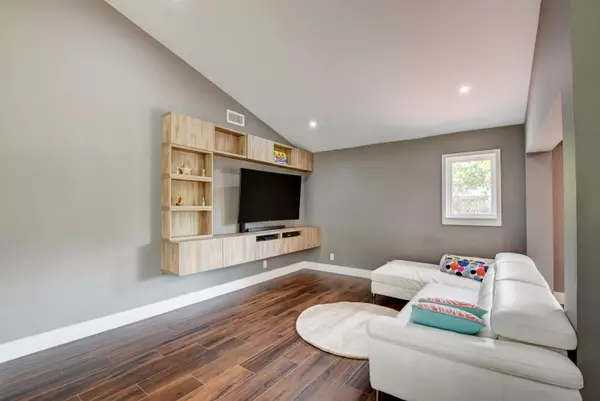Bought with Coral Shores Realty
$392,000
$410,000
4.4%For more information regarding the value of a property, please contact us for a free consultation.
3 Beds
2 Baths
1,923 SqFt
SOLD DATE : 06/14/2019
Key Details
Sold Price $392,000
Property Type Single Family Home
Sub Type Single Family Detached
Listing Status Sold
Purchase Type For Sale
Square Footage 1,923 sqft
Price per Sqft $203
Subdivision Winston Park Sec 2
MLS Listing ID RX-10526761
Sold Date 06/14/19
Style Ranch
Bedrooms 3
Full Baths 2
Construction Status Resale
HOA Fees $16/mo
HOA Y/N Yes
Abv Grd Liv Area 41
Year Built 1991
Annual Tax Amount $6,518
Tax Year 2018
Lot Size 7,500 Sqft
Property Description
This beautiful modern home has been renovated in 2018 and features an open floor plan, high ceilings, wood looking ceramic tile throughout, renovated kitchen with quartz countertop, Stainless Steel appliances, LG Smart refrigerator with instaview door, large 8 ft island with a cooktop and a retractable downdraft. Dining area features a built-in bench and a 11 ft dining table. Spacious master with two closets, dual sinks and a large shower with frameless shower doors. ALL IMPACT WINDOWS AND DOORS with lifetime warranty. All interior doors and fixtures add to the modern style of the home. Laundry room with washer and dryer set with a sidekick pedestal washer. 2 car garage with newly installed garage door (2018). Den is set up as an office but can be converted into a 4th bedroom.
Location
State FL
County Broward
Area 3513
Zoning PUD
Rooms
Other Rooms Den/Office, Laundry-Inside, Laundry-Util/Closet
Master Bath Dual Sinks
Interior
Interior Features Ctdrl/Vault Ceilings, Custom Mirror, Kitchen Island, Split Bedroom, Walk-in Closet
Heating Central
Cooling Central
Flooring Ceramic Tile
Furnishings Furniture Negotiable
Exterior
Exterior Feature Fence
Garage 2+ Spaces, Driveway, Garage - Attached
Garage Spaces 2.0
Pool Child Gate, Inground
Community Features Home Warranty, Sold As-Is
Utilities Available Public Sewer, Public Water
Amenities Available None
Waterfront No
Waterfront Description None
View Pool
Roof Type Fiberglass,Other
Present Use Home Warranty,Sold As-Is
Parking Type 2+ Spaces, Driveway, Garage - Attached
Exposure South
Private Pool Yes
Building
Story 1.00
Foundation Concrete
Construction Status Resale
Schools
Elementary Schools Winston Park Elementary School
Middle Schools Lyons Creek Middle School
High Schools Monarch High School
Others
Pets Allowed Yes
HOA Fee Include 16.00
Senior Community No Hopa
Restrictions None
Security Features Burglar Alarm,TV Camera
Acceptable Financing Cash, Conventional, FHA, VA
Membership Fee Required No
Listing Terms Cash, Conventional, FHA, VA
Financing Cash,Conventional,FHA,VA
Pets Description No Restrictions
Read Less Info
Want to know what your home might be worth? Contact us for a FREE valuation!

Our team is ready to help you sell your home for the highest possible price ASAP

"Molly's job is to find and attract mastery-based agents to the office, protect the culture, and make sure everyone is happy! "





