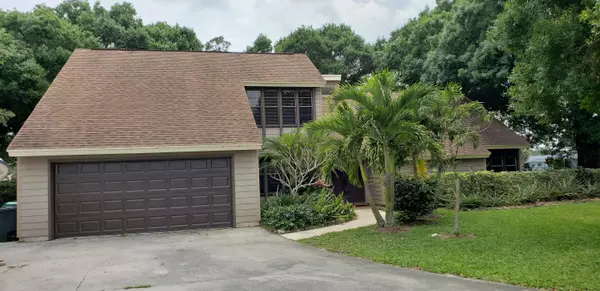Bought with RE/MAX Realty Services
$255,000
$259,900
1.9%For more information regarding the value of a property, please contact us for a free consultation.
3 Beds
2.1 Baths
2,175 SqFt
SOLD DATE : 06/20/2019
Key Details
Sold Price $255,000
Property Type Single Family Home
Sub Type Single Family Detached
Listing Status Sold
Purchase Type For Sale
Square Footage 2,175 sqft
Price per Sqft $117
Subdivision Holiday Pines
MLS Listing ID RX-10522609
Sold Date 06/20/19
Style Contemporary,Rustic
Bedrooms 3
Full Baths 2
Half Baths 1
Construction Status Resale
HOA Fees $4/mo
HOA Y/N Yes
Abv Grd Liv Area 8
Year Built 1982
Annual Tax Amount $2,220
Tax Year 2018
Lot Size 0.455 Acres
Property Description
Unique custom built, Charming 3 bedroom, 2.5 bath two story Country Home with an over-sized 2 car garage, Two Screen Patios on a beautiful 1/2 acre Tropical Oasis.Located on a cul-de-sac and backs up to the Golf Course Fairway in desirable HOLIDAY PINES which is conveniently located between Fort Pierce ocean access inlet and Vero shops.This Home is a Beautifully landscaped Gardener's Dream with well shaded mature oak trees and fruit bearing fruit trees that include banana, mango, avocado, lime, mulberry, and pineapples. All organically grown by meticulous owners and watered with a well drilled irrigation system.
Location
State FL
County St. Lucie
Area 7040
Zoning Rs-4
Rooms
Other Rooms Family, Laundry-Inside, Loft, Storage
Master Bath Combo Tub/Shower, Dual Sinks, Mstr Bdrm - Ground
Interior
Interior Features Ctdrl/Vault Ceilings, Entry Lvl Lvng Area, Fireplace(s), Foyer, Laundry Tub, Pantry, Pull Down Stairs, Roman Tub, Split Bedroom, Walk-in Closet
Heating Central
Cooling Ceiling Fan, Central
Flooring Carpet, Ceramic Tile
Furnishings Unfurnished
Exterior
Exterior Feature Auto Sprinkler, Covered Patio, Fruit Tree(s), Room for Pool, Screen Porch, Screened Patio, Shed, Shutters, Zoned Sprinkler
Garage 2+ Spaces, Driveway, Garage - Attached, RV/Boat
Garage Spaces 2.0
Community Features Disclosure, Sold As-Is
Utilities Available Public Sewer, Public Water
Amenities Available Golf Course
Waterfront No
Waterfront Description Creek
View Garden, Golf, Pond
Roof Type Comp Shingle
Present Use Disclosure,Sold As-Is
Parking Type 2+ Spaces, Driveway, Garage - Attached, RV/Boat
Exposure North
Private Pool No
Building
Lot Description 1/4 to 1/2 Acre, Cul-De-Sac, Golf Front, Public Road, Treed Lot, West of US-1
Story 2.00
Unit Features On Golf Course
Foundation Concrete, Fiber Cement Siding
Construction Status Resale
Schools
Elementary Schools Highland Elementary School
Middle Schools Oslo Middle School
High Schools Fort Pierce Central High School
Others
Pets Allowed Yes
HOA Fee Include 4.17
Senior Community No Hopa
Restrictions None
Acceptable Financing Cash, Conventional, FHA, VA
Membership Fee Required No
Listing Terms Cash, Conventional, FHA, VA
Financing Cash,Conventional,FHA,VA
Pets Description No Restrictions
Read Less Info
Want to know what your home might be worth? Contact us for a FREE valuation!

Our team is ready to help you sell your home for the highest possible price ASAP

"Molly's job is to find and attract mastery-based agents to the office, protect the culture, and make sure everyone is happy! "





