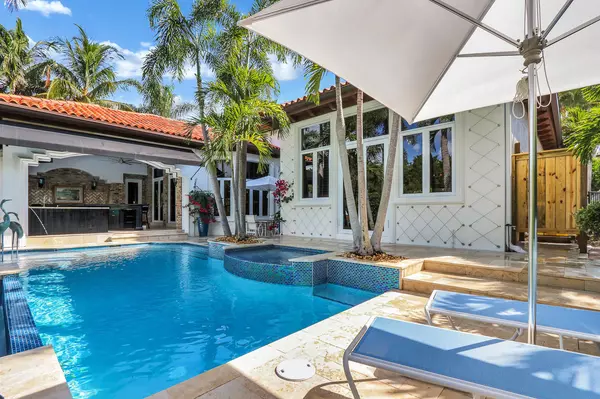Bought with Illustrated Properties
$2,650,000
$2,900,000
8.6%For more information regarding the value of a property, please contact us for a free consultation.
4 Beds
4.1 Baths
3,997 SqFt
SOLD DATE : 08/05/2019
Key Details
Sold Price $2,650,000
Property Type Single Family Home
Sub Type Single Family Detached
Listing Status Sold
Purchase Type For Sale
Square Footage 3,997 sqft
Price per Sqft $662
Subdivision Harbour Isles
MLS Listing ID RX-10469091
Sold Date 08/05/19
Style Ranch
Bedrooms 4
Full Baths 4
Half Baths 1
Construction Status Resale
HOA Fees $425/mo
HOA Y/N Yes
Abv Grd Liv Area 28
Year Built 2001
Annual Tax Amount $30,916
Tax Year 2018
Property Description
Never before offered custom estate home in the gated community of Harbour Isles. This home offers a very private pool and dock with 90' of deep water frontage and a boat lift. The spacious open floor plan has split bedrooms, honed travertine floors, Pecky Cypress ceilings, authentic Keystone Coral columns, a large office with custom built-ins and a 3 car garage. The Chef's kitchen has custom wood cabinetry, stainless appliances, a gas cook-top with pot fill and a breakfast bar. Amenities include a large covered loggia with a custom Mahogany bar and travertine flooring, a custom pool with European pattern travertine decking and a raised hot tub, outside shower, impact glass, Lite touch automated lighting control system, Ash interior doors and trim and 40KW whole house (See Supplement)
Location
State FL
County Palm Beach
Community Harbour Isles
Area 5250
Zoning PUD
Rooms
Other Rooms Family, Laundry-Inside, Cabana Bath, Den/Office
Master Bath Separate Shower, Mstr Bdrm - Ground, Dual Sinks, Separate Tub
Interior
Interior Features Split Bedroom, Laundry Tub, Custom Mirror, French Door, Volume Ceiling, Walk-in Closet, Foyer
Heating Central, Zoned
Cooling Zoned, Central, Ceiling Fan
Flooring Carpet, Marble
Furnishings Unfurnished
Exterior
Exterior Feature Outdoor Shower, Covered Patio, Custom Lighting, Zoned Sprinkler, Auto Sprinkler, Open Patio
Garage Garage - Attached, Drive - Circular
Garage Spaces 3.0
Pool Inground, Spa, Heated
Community Features Survey
Utilities Available Public Water, Public Sewer, Gas Natural, Cable
Amenities Available Sidewalks, Street Lights
Waterfront Yes
Waterfront Description Interior Canal,Ocean Access,Seawall,Navigable,No Fixed Bridges
Water Access Desc Private Dock,Lift,Up to 70 Ft Boat
View Canal
Roof Type S-Tile
Present Use Survey
Parking Type Garage - Attached, Drive - Circular
Exposure East
Private Pool Yes
Building
Lot Description 1/4 to 1/2 Acre
Story 1.00
Foundation CBS
Construction Status Resale
Others
Pets Allowed Yes
HOA Fee Include 425.00
Senior Community No Hopa
Restrictions Lease OK w/Restrict
Security Features Gate - Manned
Acceptable Financing Cash, Conventional
Membership Fee Required No
Listing Terms Cash, Conventional
Financing Cash,Conventional
Read Less Info
Want to know what your home might be worth? Contact us for a FREE valuation!

Our team is ready to help you sell your home for the highest possible price ASAP

"Molly's job is to find and attract mastery-based agents to the office, protect the culture, and make sure everyone is happy! "





