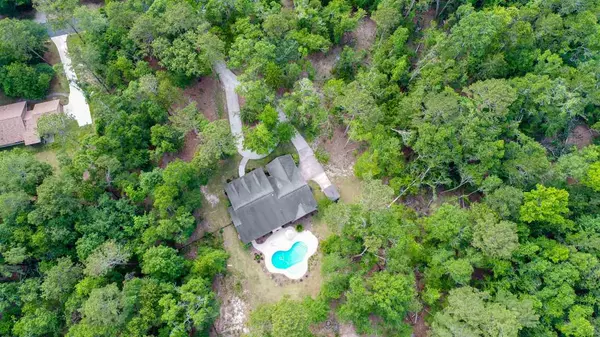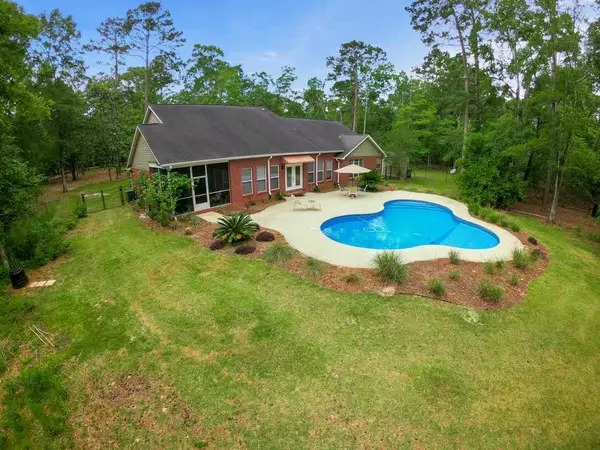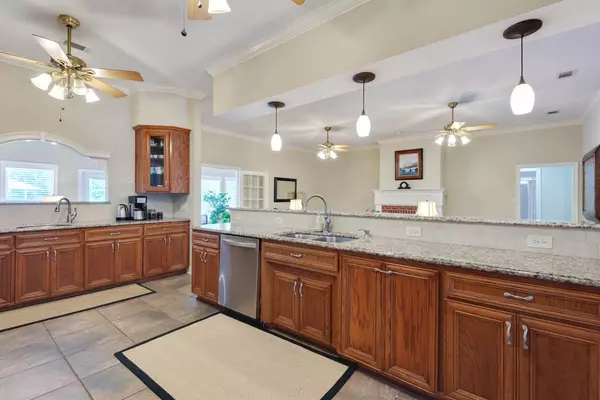$376,000
$379,500
0.9%For more information regarding the value of a property, please contact us for a free consultation.
3 Beds
2 Baths
3,275 SqFt
SOLD DATE : 08/30/2019
Key Details
Sold Price $376,000
Property Type Single Family Home
Sub Type Detached Single Family
Listing Status Sold
Purchase Type For Sale
Square Footage 3,275 sqft
Price per Sqft $114
Subdivision Lake Tallavana
MLS Listing ID 306080
Sold Date 08/30/19
Style Traditional
Bedrooms 3
Full Baths 2
Construction Status Brick 4 Sides,Siding - Vinyl
HOA Fees $58/ann
Year Built 2002
Lot Size 2.080 Acres
Lot Dimensions 220x405x220x418
Property Description
Come home to tranquility on 2+ acres in the NW area's best hideaway: Lake Tallavana // Completely flat lot and one story house with newly installed luxury pool make for easy, low maintenance living // Top of the line amenities including tankless water heater, salt water pool and a whole house water filtration system // The screened porch, sun room and sizable pool deck make relaxing vacations at home a real thing // Kitchen has a huge amount of storage, plentiful bar seating, two pantries (one with slide outs), loads counter space and is completely open to family room, with a pass through window to sun room // Master suite has a two room walk in closet with custom shelving, separate linen closet, big walk-in shower, jetted tub and separate sinks with convenient height differences // Other bedrooms are well sized and on opposite side of house from master // Grand formal foyer and formal dining // So many extras on this one...it was built to be a dream house // NOTE: total square footage includes a 200 sq ft centrally heated and cooled office accessible only through garage
Location
State FL
County Gadsden
Area Gadsden
Rooms
Other Rooms Foyer, Pantry, Porch - Covered, Porch - Screened, Sunroom, Utility Room - Inside, Walk in Closet
Master Bedroom 17x15
Bedroom 2 15x13
Bedroom 3 15x13
Bedroom 4 15x13
Bedroom 5 15x13
Living Room 15x13
Dining Room 15x12 15x12
Kitchen 20x11 20x11
Family Room 15x13
Interior
Heating Central, Electric, Fireplace - Gas
Cooling Central, Electric, Fans - Ceiling
Flooring Carpet, Tile, Hardwood
Equipment Dishwasher, Disposal, Microwave, Oven(s), Refrigerator w/ice, Security Syst Equip-Owned, Stove
Exterior
Exterior Feature Traditional
Parking Features Garage - 2 Car
Pool Pool - In Ground, Vinyl Liner
Utilities Available Gas
View None
Road Frontage Maint - Private, Paved
Private Pool Yes
Building
Lot Description Great Room, Kitchen with Bar, Separate Dining Room
Story Story - One, Bedroom - Split Plan
Water Talquin
Level or Stories Story - One, Bedroom - Split Plan
Construction Status Brick 4 Sides,Siding - Vinyl
Schools
Elementary Schools Other County
Middle Schools Other County
High Schools Other County
Others
HOA Fee Include Common Area,Road Maint.,Other,Playground/Park
Ownership David & Jennifer Ray
SqFt Source Other
Acceptable Financing Conventional, VA
Listing Terms Conventional, VA
Read Less Info
Want to know what your home might be worth? Contact us for a FREE valuation!

Our team is ready to help you sell your home for the highest possible price ASAP
Bought with Coldwell Banker Hartung & Nobl
"Molly's job is to find and attract mastery-based agents to the office, protect the culture, and make sure everyone is happy! "





