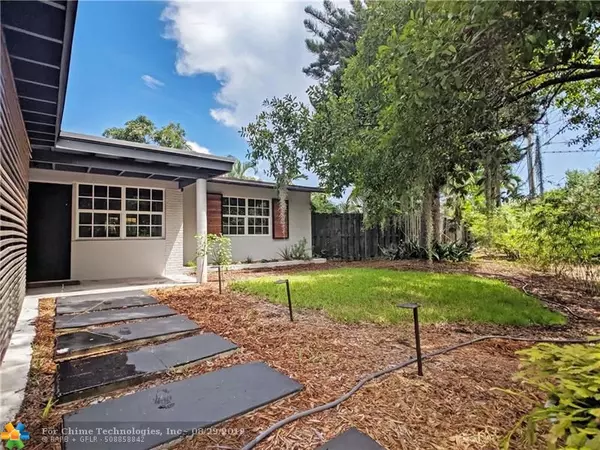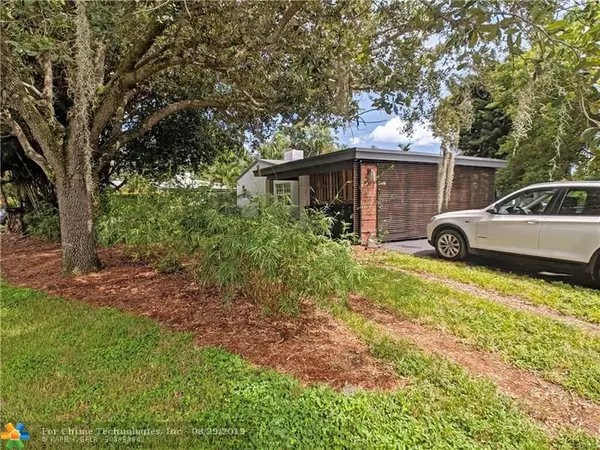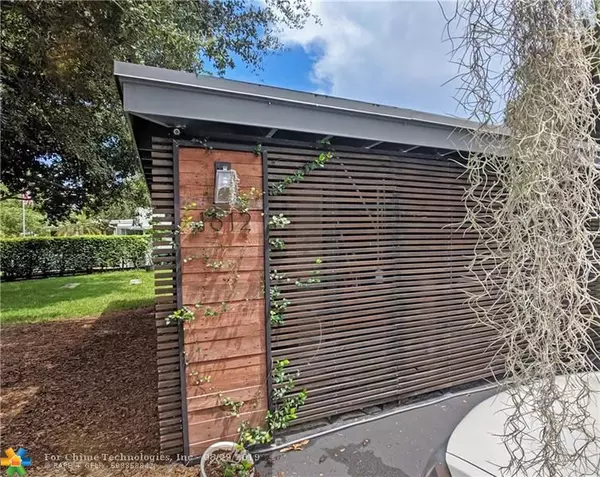$420,000
$420,000
For more information regarding the value of a property, please contact us for a free consultation.
3 Beds
2 Baths
1,246 SqFt
SOLD DATE : 10/24/2019
Key Details
Sold Price $420,000
Property Type Single Family Home
Sub Type Single
Listing Status Sold
Purchase Type For Sale
Square Footage 1,246 sqft
Price per Sqft $337
Subdivision Riverside Estates 2Nd Rev
MLS Listing ID F10191727
Sold Date 10/24/19
Style Pool Only
Bedrooms 3
Full Baths 2
Construction Status Resale
HOA Y/N No
Year Built 1951
Annual Tax Amount $5,040
Tax Year 2018
Lot Size 7,742 Sqft
Property Description
FIRST SHOWING IS OUR OPEN HOUSE SUNDAY SEPTEMBER 8th 2019 FROM 11AM - 1PM
From the moment you pull into the quiet and private enclave known as Shady Banks you'll be whisked away by the old Florida charm of the local architecture and the Live Oak canopy that is home to many species of wildlife. The location of this Downtown Bungalow is perfect for the young professional or family who needs quick access to Fort Lauderdale, the Air/Sea Ports, 95, 595 or the Turnpike but wants a safe and private community with loads of natural beauty, multiple parks, walking trails and great neighbors. The home is extensively updated and move in ready, see supplemental remarks for more details on the updates and features of this home.
Location
State FL
County Broward County
Area Ft Ldale Sw (3470-3500;3570-3590)
Zoning RS-8
Rooms
Bedroom Description At Least 1 Bedroom Ground Level,Entry Level,Master Bedroom Ground Level
Other Rooms Storage Room, Utility Room/Laundry, Workshop
Dining Room Dining/Living Room, Snack Bar/Counter
Interior
Interior Features First Floor Entry, Built-Ins, Exclusions, Fireplace, French Doors, Vaulted Ceilings
Heating Heat Pump/Reverse Cycle
Cooling Ceiling Fans, Central Cooling
Flooring Laminate, Tile Floors
Equipment Dishwasher, Disposal, Dryer, Electric Range, Electric Water Heater, Refrigerator, Washer
Exterior
Exterior Feature Exterior Lighting, Extra Building/Shed, Fence, High Impact Doors, Patio, Shed
Pool Below Ground Pool, Free Form, Private Pool, Salt Chlorination
Waterfront No
Water Access N
View Garden View, Pool Area View
Roof Type Composition Roll,Comp Shingle Roof
Private Pool No
Building
Lot Description Less Than 1/4 Acre Lot
Foundation Cbs Construction
Sewer Municipal Sewer
Water Municipal Water
Construction Status Resale
Schools
Elementary Schools Croissant Park
Middle Schools New River
High Schools Stranahan
Others
Pets Allowed Yes
Senior Community No HOPA
Restrictions No Restrictions,Ok To Lease
Acceptable Financing Cash, Conventional, FHA-Va Approved, Owner Financing
Membership Fee Required No
Listing Terms Cash, Conventional, FHA-Va Approved, Owner Financing
Special Listing Condition As Is
Pets Description No Restrictions
Read Less Info
Want to know what your home might be worth? Contact us for a FREE valuation!

Our team is ready to help you sell your home for the highest possible price ASAP

Bought with Century 21 Miramar Realty

"Molly's job is to find and attract mastery-based agents to the office, protect the culture, and make sure everyone is happy! "





