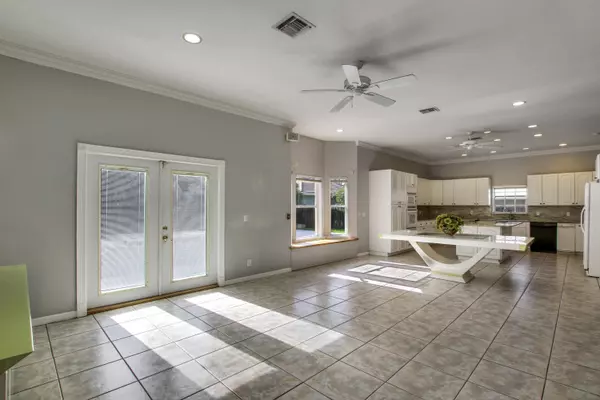Bought with Sutter & Nugent LLC
$470,000
$489,999
4.1%For more information regarding the value of a property, please contact us for a free consultation.
6 Beds
3 Baths
3,206 SqFt
SOLD DATE : 10/31/2019
Key Details
Sold Price $470,000
Property Type Single Family Home
Sub Type Single Family Detached
Listing Status Sold
Purchase Type For Sale
Square Footage 3,206 sqft
Price per Sqft $146
Subdivision Lake Clarke Shores
MLS Listing ID RX-10552511
Sold Date 10/31/19
Style < 4 Floors,Traditional,Multi-Level
Bedrooms 6
Full Baths 3
Construction Status Resale
HOA Y/N No
Year Built 1999
Annual Tax Amount $10,239
Tax Year 2018
Lot Size 0.251 Acres
Property Description
Perfect opportunity in the Town of Lake Clarke Shores with over 3,000sqft living, 6 bed 3 bath built 1999 CBS pool home and a 2nd story outdoor deck it doesn't get any better! From the granite in the kitchen to the high ceilings and massive 20x30 extra room off the garage that can be used as a mother-in-law suite, bedroom or office space. The spiral staircase from the deck to the pool offers high end unique easy access the backyard. Boat ramp is right down the street with boat access to Lake Clarke, Lake Osborne & Lake Ida w/ NO HOA. The Town of LCS has a private police, Town Hall, Town Events, parks, Holiday parades, and close proximity to Downtown WPB, Shark Wake Park, Cityplace & PBI Airport. Bring your boat, jet ski, paddle boards and more with plenty of room to store all your toys!
Location
State FL
County Palm Beach
Area 5470
Zoning SFR(ci
Rooms
Other Rooms Family, Laundry-Garage, Maid/In-Law, Den/Office
Master Bath Separate Shower, Mstr Bdrm - Upstairs, Dual Sinks, Separate Tub
Interior
Interior Features Walk-in Closet, Entry Lvl Lvng Area, Kitchen Island, Stack Bedrooms, Volume Ceiling
Heating Central, Electric
Cooling Electric, Central, Ceiling Fan
Flooring Wood Floor, Tile, Laminate
Furnishings Unfurnished
Exterior
Exterior Feature Fence, Open Patio, Well Sprinkler, Auto Sprinkler, Open Balcony, Deck
Parking Features Garage - Attached, Golf Cart, RV/Boat, Drive - Circular, Driveway, 2+ Spaces
Garage Spaces 2.0
Pool Inground, Concrete
Community Features Sold As-Is
Utilities Available Electric, Public Sewer, Gas Natural, Cable, Public Water
Amenities Available Boating, Sidewalks, Basketball, Bike - Jog, Tennis
Waterfront Description None
View Pool
Roof Type Comp Shingle
Present Use Sold As-Is
Exposure West
Private Pool Yes
Building
Lot Description 1/4 to 1/2 Acre, West of US-1, Sidewalks
Story 2.00
Unit Features Multi-Level
Foundation CBS
Construction Status Resale
Schools
Elementary Schools Meadow Park Elementary School
Middle Schools Conniston Middle School
High Schools Forest Hill Community High School
Others
Pets Allowed Yes
Senior Community No Hopa
Restrictions None
Security Features Security Sys-Owned
Acceptable Financing Cash, FHA, Conventional
Horse Property No
Membership Fee Required No
Listing Terms Cash, FHA, Conventional
Financing Cash,FHA,Conventional
Pets Allowed No Restrictions
Read Less Info
Want to know what your home might be worth? Contact us for a FREE valuation!

Our team is ready to help you sell your home for the highest possible price ASAP
"Molly's job is to find and attract mastery-based agents to the office, protect the culture, and make sure everyone is happy! "





