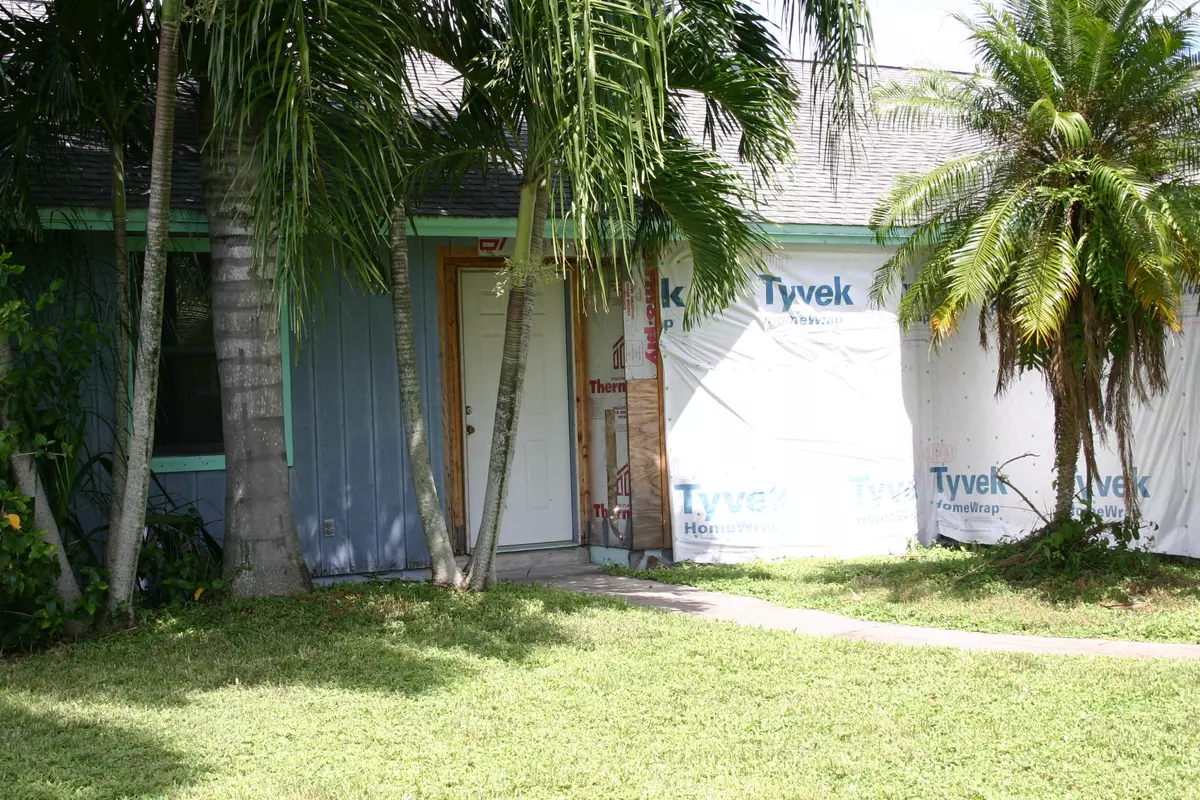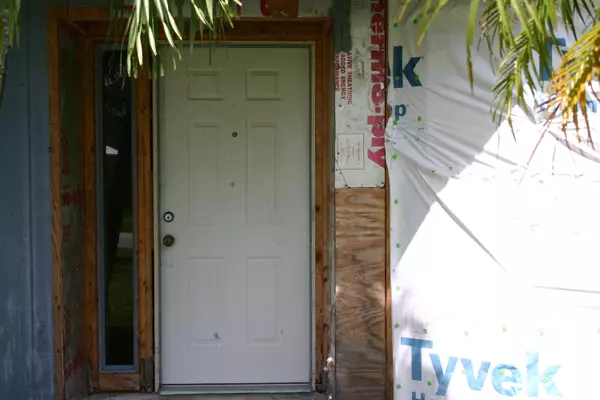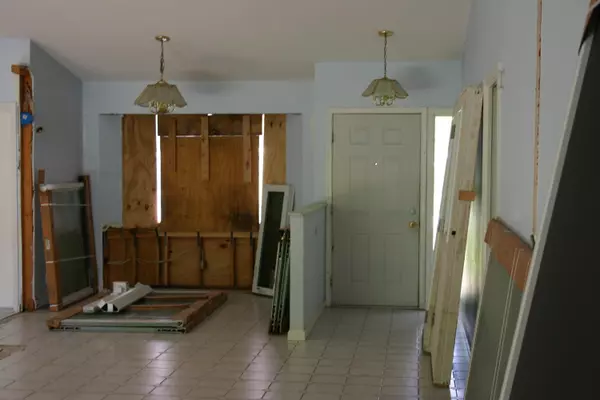Bought with Coldwell Banker Realty
$245,000
$245,000
For more information regarding the value of a property, please contact us for a free consultation.
3 Beds
2 Baths
1,483 SqFt
SOLD DATE : 10/25/2019
Key Details
Sold Price $245,000
Property Type Single Family Home
Sub Type Single Family Detached
Listing Status Sold
Purchase Type For Sale
Square Footage 1,483 sqft
Price per Sqft $165
Subdivision North Palm Beach Heights
MLS Listing ID RX-10564209
Sold Date 10/25/19
Style A-Frame,Ranch
Bedrooms 3
Full Baths 2
Construction Status Resale
HOA Y/N No
Abv Grd Liv Area 27
Year Built 1988
Annual Tax Amount $3,354
Tax Year 2018
Lot Size 6,002 Sqft
Property Description
Opportunity knocks for the right investor or tradesman. This 3 bedrooms - 2 bath diamond in the ruff home sits in one of the most desirable communities call North Palm Beach Heights. A rated schools district, Jupiter Zip Code, East of I95, 5 minutes from Abacoa and the Sunny Beaches. This home is a project home, in need of a kitchen, flooring, siding, renovation. Supplies Included: Impact Windows (some installed) New LG Refrigerator, Stove, Dishwasher, Range, Microwave, Fan Vent, Front Entry door, some plywood, framing lumber, fasteners ect, Insulated Impact Garage Door installed 2017, Garage Side Door Installed, AC 2014,Roof 2005 .......... Rental Opportunity $2100-$2400..............CALLING ALL INVESTORS ~ BUILDERS ~ SKILLED TRADESMAN (PROJECT HOUSE)
Location
State FL
County Palm Beach
Community North Palm Beach Heights
Area 5330
Zoning R1
Rooms
Other Rooms Family
Master Bath Spa Tub & Shower, Dual Sinks
Interior
Interior Features Split Bedroom, Pull Down Stairs
Heating Central, Electric
Cooling Electric, Central
Flooring Other
Furnishings Unfurnished
Exterior
Exterior Feature Fence, Open Patio
Garage Garage - Attached
Garage Spaces 2.0
Community Features Sold As-Is, Handyman
Utilities Available Public Water, Public Sewer
Amenities Available Picnic Area
Waterfront No
Waterfront Description None
View Garden
Roof Type Comp Shingle
Present Use Sold As-Is,Handyman
Parking Type Garage - Attached
Exposure South
Private Pool No
Building
Lot Description < 1/4 Acre, Paved Road, Public Road, Treed Lot
Story 1.00
Foundation Frame
Unit Floor 1
Construction Status Resale
Schools
Elementary Schools Lighthouse Elementary School
Middle Schools Independence Middle School
High Schools William T. Dwyer High School
Others
Pets Allowed Yes
Senior Community No Hopa
Restrictions Lease OK
Acceptable Financing Cash
Membership Fee Required No
Listing Terms Cash
Financing Cash
Pets Description 3+ Pets, No Restrictions, 50+ lb Pet
Read Less Info
Want to know what your home might be worth? Contact us for a FREE valuation!

Our team is ready to help you sell your home for the highest possible price ASAP

"Molly's job is to find and attract mastery-based agents to the office, protect the culture, and make sure everyone is happy! "





