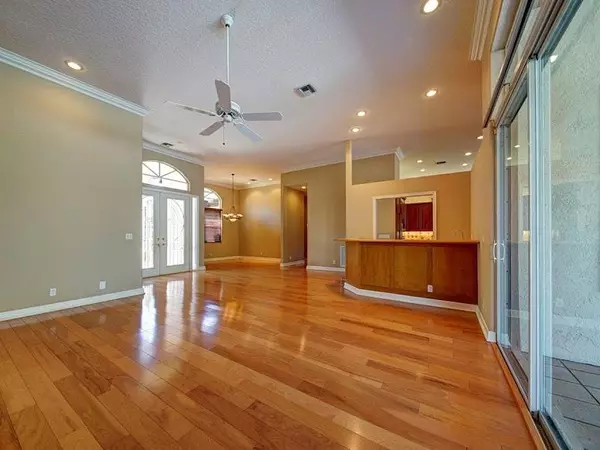Bought with Tolliver Prince Realty
$690,000
$735,000
6.1%For more information regarding the value of a property, please contact us for a free consultation.
5 Beds
4.1 Baths
3,773 SqFt
SOLD DATE : 09/15/2014
Key Details
Sold Price $690,000
Property Type Single Family Home
Sub Type Single Family Detached
Listing Status Sold
Purchase Type For Sale
Square Footage 3,773 sqft
Price per Sqft $182
Subdivision Bear Lakes Est North
MLS Listing ID RX-10042181
Sold Date 09/15/14
Style < 4 Floors,Traditional,Mediterranean
Bedrooms 5
Full Baths 4
Half Baths 1
Construction Status Resale
HOA Fees $170/mo
HOA Y/N Yes
Abv Grd Liv Area 23
Year Built 1994
Annual Tax Amount $8,138
Tax Year 2013
Lot Size 0.580 Acres
Property Description
Beautiful Custom Mediterranean Home in Desirable Bear Lakes Estates. Quality built in 1994, renovated in 2011. 3 zoned A/C's are 7 years old. New Barrel Tile Roof and Gutters in 2012. Freshly Painted Exterior. Central vac system. Yard is completely fenced with Invisible fencing.New addition done 7 years ago with large bedroom, oversized closet, full bath, all impact glass. 2 driveways, one to garage at side and circular drive at front.13 x 8 Covered front porch with recessed lighting, brick flooring. Front door is double door with leaded glass. Recessed Lighting and Crown Molding throughout. Main Living areas offer Maple Wood flooring. Formal living room with French doors to the covered lanai, ceiling fan, and wet bar with tile countertops, refrigerator and sink.
Location
State FL
County Palm Beach
Community Bear Lakes Estates
Area 5410
Zoning RESIDENTIAL PLA
Rooms
Other Rooms Family, Util-Garage, Laundry-Inside, Storage, Attic, Maid/In-Law, Den/Office, Laundry-Util/Closet
Master Bath Separate Shower, Mstr Bdrm - Ground, Bidet, Dual Sinks, Separate Tub
Interior
Interior Features Wet Bar, Entry Lvl Lvng Area, Laundry Tub, Closet Cabinets, French Door, Roman Tub, Built-in Shelves, Volume Ceiling, Walk-in Closet, Bar, Foyer, Pantry, Split Bedroom, Ctdrl/Vault Ceilings
Heating Central
Cooling Zoned, Central, Ceiling Fan
Flooring Wood Floor, Tile, Marble, Carpet
Furnishings Unfurnished
Exterior
Exterior Feature Built-in Grill, Custom Lighting, Summer Kitchen, Covered Patio, Zoned Sprinkler, Well Sprinkler, Auto Sprinkler, Outdoor Shower, Fruit Tree(s), Fence
Garage Garage - Attached, Vehicle Restrictions, Street, Drive - Circular, Driveway, 2+ Spaces
Garage Spaces 2.0
Pool Inground, Equipment Included, Child Gate, Heated
Utilities Available Electric, Public Sewer, Cable, Public Water
Amenities Available Golf Course, Street Lights, Sidewalks, Picnic Area, Basketball, Clubhouse, Bike - Jog, Tennis
Waterfront No
Waterfront Description None
View Pool, Garden
Roof Type Barrel
Parking Type Garage - Attached, Vehicle Restrictions, Street, Drive - Circular, Driveway, 2+ Spaces
Exposure East
Private Pool Yes
Building
Lot Description 1/2 to < 1 Acre, West of US-1, Paved Road, Sidewalks, Irregular Lot, Cul-De-Sac, Interior Lot, Corner Lot
Story 1.00
Foundation CBS
Unit Floor 1
Construction Status Resale
Others
Pets Allowed Yes
HOA Fee Include 170.00
Senior Community No Hopa
Restrictions Buyer Approval,No Truck/RV
Security Features Gate - Manned
Acceptable Financing Cash, Conventional
Membership Fee Required No
Listing Terms Cash, Conventional
Financing Cash,Conventional
Read Less Info
Want to know what your home might be worth? Contact us for a FREE valuation!

Our team is ready to help you sell your home for the highest possible price ASAP

"Molly's job is to find and attract mastery-based agents to the office, protect the culture, and make sure everyone is happy! "





