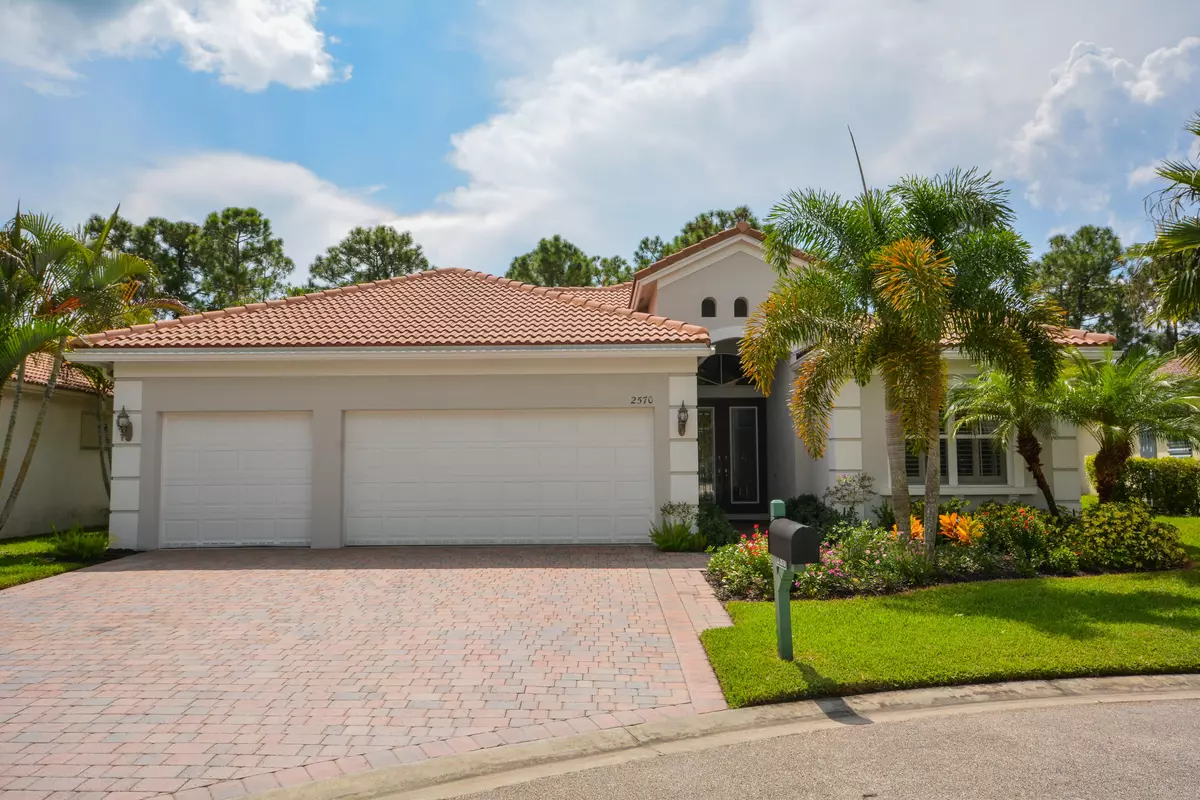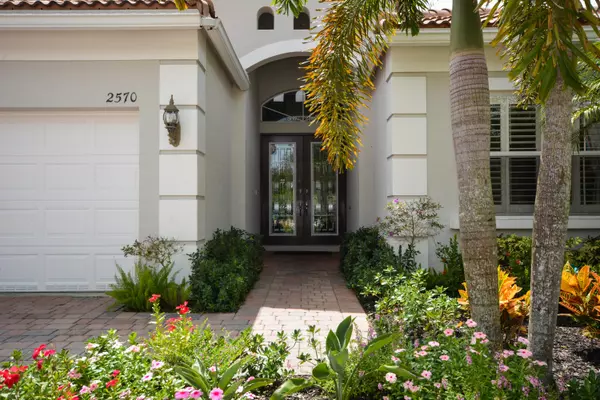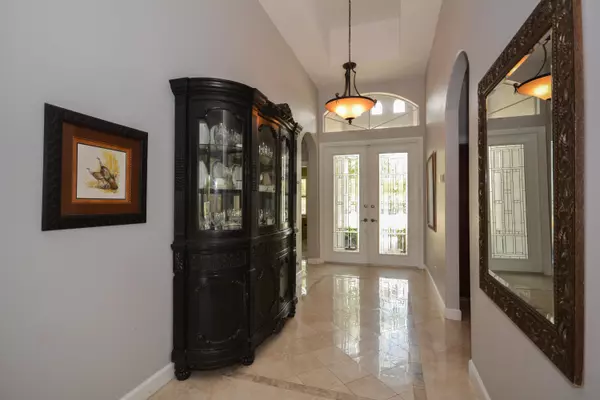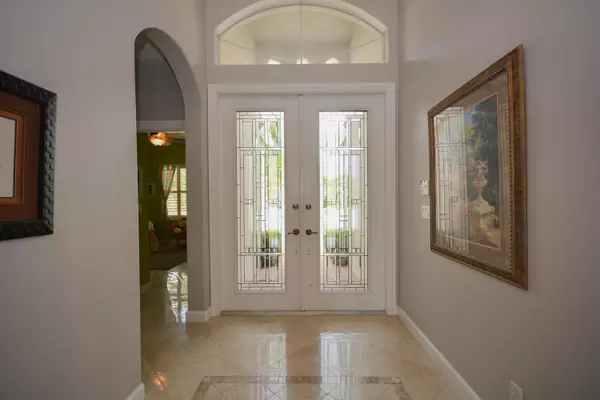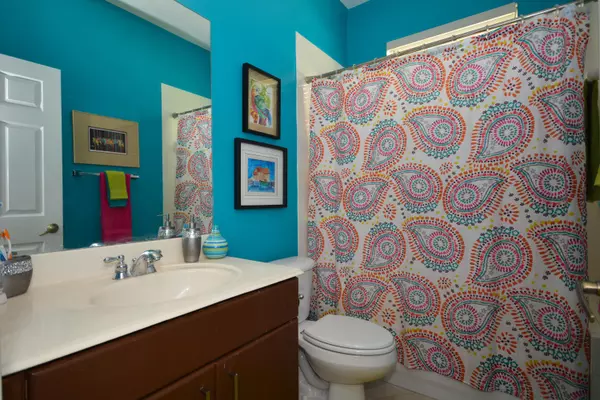Bought with Hudson Realty Of The Plm Bchs
$425,000
$439,000
3.2%For more information regarding the value of a property, please contact us for a free consultation.
4 Beds
2.1 Baths
2,618 SqFt
SOLD DATE : 11/06/2015
Key Details
Sold Price $425,000
Property Type Single Family Home
Sub Type Single Family Detached
Listing Status Sold
Purchase Type For Sale
Square Footage 2,618 sqft
Price per Sqft $162
Subdivision Summerfield
MLS Listing ID RX-10166259
Sold Date 11/06/15
Bedrooms 4
Full Baths 2
Half Baths 1
HOA Fees $122/mo
HOA Y/N Yes
Year Built 2005
Annual Tax Amount $4,978
Tax Year 2014
Property Description
Beautiful 4 bedroom, 3 car garage with over 2,600+ sq. ft. under air. Large vaulted ceilings throughout with formal dining area. Home is ideal for entertaining! Spacious kitchen with granite countertops and KitchenAid stainless appliances. Ideally located on a quiet cul-da-sac, with gorgeous private pool (30x15) that boasts a serene unobstructed view of the golf course. This home has been meticulously kept and is move in ready. Summerfield offers security gates, large heated community pool, 6 Har Tru tennis courts, exercise room and clubhouse with activities for low HOA fee of $122/month, ''Pay as you Play'' golf at Champions Golf Club, easy access to beaches, shopping and I-95/Turnpike. Washer and Dryer do not convey.
Location
State FL
County Martin
Area 7 - Stuart - South Of Indian St
Zoning Res
Rooms
Other Rooms Attic, Family, Laundry-Inside
Master Bath Dual Sinks, Mstr Bdrm - Ground, Separate Shower, Separate Tub, Whirlpool Spa
Interior
Interior Features Ctdrl/Vault Ceilings, Foyer, Laundry Tub, Pantry, Roman Tub, Split Bedroom, Walk-in Closet
Heating Central
Cooling Central
Flooring Carpet, Tile
Furnishings Unfurnished
Exterior
Exterior Feature Fence
Parking Features 2+ Spaces
Garage Spaces 3.0
Pool Inground
Utilities Available Electric
Amenities Available Clubhouse, Fitness Center, Golf Course, Pool, Sidewalks, Tennis
Waterfront Description None
Roof Type Barrel
Exposure North
Private Pool Yes
Building
Lot Description Cul-De-Sac
Story 1.00
Foundation CBS
Unit Floor 1
Schools
Elementary Schools Sea Wind Elementary School
Middle Schools Murray Middle School
High Schools South Fork High School
Others
Pets Allowed Yes
HOA Fee Include Cable,Common Areas,Manager,Recrtnal Facility,Reserve Funds
Senior Community No Hopa
Restrictions Commercial Vehicles Prohibited,Lease OK w/Restrict,No Truck/RV
Security Features Gate - Unmanned
Acceptable Financing Cash, Conventional, FHA
Horse Property No
Membership Fee Required No
Listing Terms Cash, Conventional, FHA
Financing Cash,Conventional,FHA
Pets Allowed 3+ Pets, 50+ lb Pet
Read Less Info
Want to know what your home might be worth? Contact us for a FREE valuation!

Our team is ready to help you sell your home for the highest possible price ASAP
"Molly's job is to find and attract mastery-based agents to the office, protect the culture, and make sure everyone is happy! "
