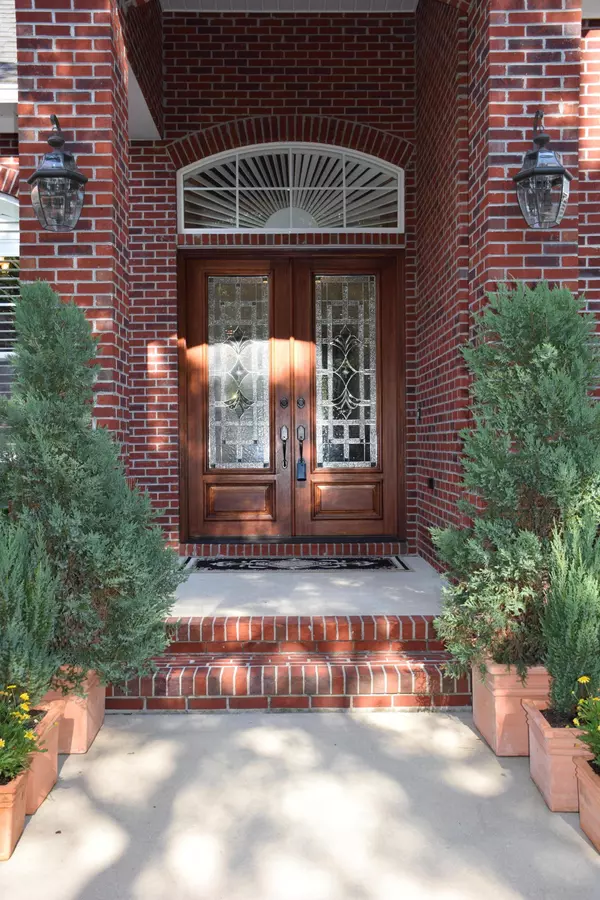$622,500
$639,000
2.6%For more information regarding the value of a property, please contact us for a free consultation.
5 Beds
5 Baths
3,511 SqFt
SOLD DATE : 12/28/2017
Key Details
Sold Price $622,500
Property Type Single Family Home
Sub Type Contemporary
Listing Status Sold
Purchase Type For Sale
Square Footage 3,511 sqft
Price per Sqft $177
Subdivision Swift Creek Ph 4
MLS Listing ID 775511
Sold Date 12/28/17
Bedrooms 5
Full Baths 4
Half Baths 1
Construction Status Construction Complete
HOA Fees $66/qua
HOA Y/N Yes
Year Built 2005
Annual Tax Amount $6,261
Tax Year 2016
Lot Size 0.370 Acres
Acres 0.37
Property Description
This fresh, bright home can be ''Holiday-Ready'' in no time! For people who love being together with family and friends, who love to cook together, watch movies, entertain, and simply enjoy life, this floorplan is PERFECTION! The street view shows a beautifully maintained, handsome, all brick exterior * Extra wide lot with many beautiful shade trees* Plenty of parking in both the front horseshoe and the side driveways! For year 'round enjoyment, look forward to your sparkling 35' x 18' salt water gunite pool (3' - 7' deep) complete with spa and a paver enclosure. Can be heated with either electric or gas heaters and controlled from your computer or your phone.There is also a covered grilling patio and a tomato garden!!Receive a warm welcome at the handsome double front doors (crafted
Location
State FL
County Okaloosa
Area 13 - Niceville
Zoning City,Resid Single Family
Rooms
Guest Accommodations Community Room,Pavillion/Gazebo,Playground,Pool,Tennis
Kitchen First
Interior
Interior Features Breakfast Bar, Ceiling Crwn Molding, Ceiling Raised, Ceiling Tray/Cofferd, Fireplace Gas, Floor Hardwood, Floor Tile, Floor WW Carpet, Furnished - None, Guest Quarters, Lighting Recessed, Newly Painted, Pantry, Plantation Shutters, Shelving, Split Bedroom, Window Treatment All, Woodwork Painted
Appliance Auto Garage Door Opn, Cooktop, Dishwasher, Disposal, Microwave, Oven Self Cleaning, Refrigerator W/IceMk, Smoke Detector, Stove/Oven Electric
Exterior
Exterior Feature BBQ Pit/Grill, Fenced Back Yard, Fenced Lot-Part, Fenced Privacy, Hot Tub, Pool - Enclosed, Pool - Gunite Concrt, Pool - Heated, Pool - In-Ground, Sprinkler System
Parking Features Garage, Garage Attached, Guest, Oversized
Garage Spaces 2.0
Pool Private
Community Features Community Room, Pavillion/Gazebo, Playground, Pool, Tennis
Utilities Available Electric, Gas - Natural, Phone, Public Sewer, Public Water, TV Cable, Underground
Private Pool Yes
Building
Lot Description Corner, Covenants, Curb & Gutter, Easements, Interior, Irregular, Level, Restrictions, Sidewalk, Survey Available
Story 2.0
Structure Type Brick,Frame,Roof Dimensional Shg,Slab,Trim Vinyl
Construction Status Construction Complete
Schools
Elementary Schools Edge
Others
HOA Fee Include Ground Keeping,Land Recreation,Management,Recreational Faclty
Assessment Amount $200
Energy Description AC - 2 or More,AC - Central Elect,AC - High Efficiency,Attic Fan,Ceiling Fans,Double Pane Windows,Heat Cntrl Gas,Insulated Doors,Roof Vent,Water Heater - Gas
Financing Conventional,VA
Read Less Info
Want to know what your home might be worth? Contact us for a FREE valuation!

Our team is ready to help you sell your home for the highest possible price ASAP
Bought with WHS Real Estate
"Molly's job is to find and attract mastery-based agents to the office, protect the culture, and make sure everyone is happy! "





