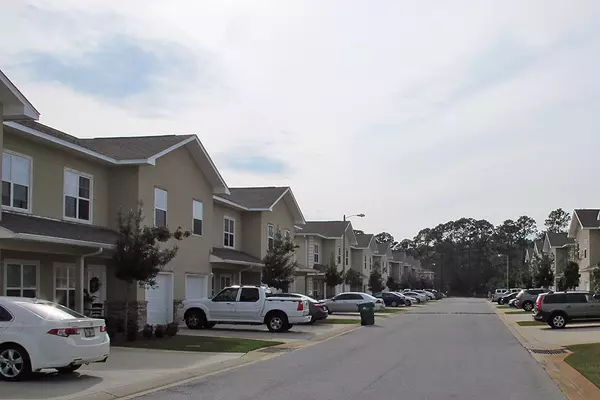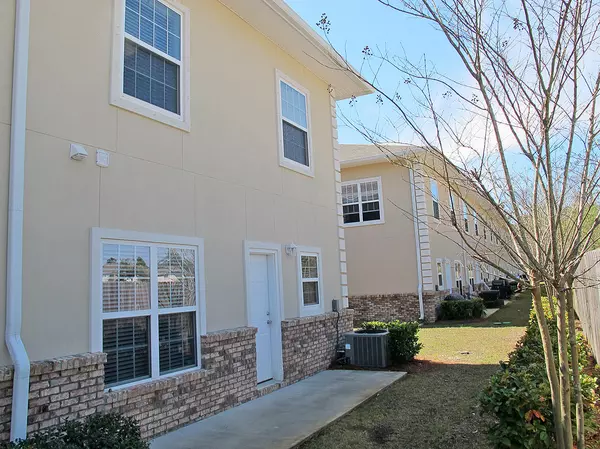$197,000
$205,000
3.9%For more information regarding the value of a property, please contact us for a free consultation.
3 Beds
3 Baths
1,882 SqFt
SOLD DATE : 05/27/2015
Key Details
Sold Price $197,000
Property Type Townhouse
Sub Type Townhome
Listing Status Sold
Purchase Type For Sale
Square Footage 1,882 sqft
Price per Sqft $104
Subdivision Meridian Square T/H
MLS Listing ID 724822
Sold Date 05/27/15
Bedrooms 3
Full Baths 2
Half Baths 1
Construction Status Construction Complete
HOA Fees $70/mo
HOA Y/N Yes
Year Built 2009
Annual Tax Amount $1,641
Tax Year 2014
Lot Size 3,049 Sqft
Acres 0.07
Property Description
Looking for a spacious home with all the upgrades, without the price tag or yard maintenance of a single family home? Look no further! This 1,882 square foot Meridian Square townhome, located just outside the east gate of Hurlburt Field or a short drive to Eglin AFB, offers the best of contemporary living with 9-foot ceilings, 3 bedrooms and 2-1/2 baths. Built to be both functional and beautiful, the original owner has kept the townhouse in exceptional condition. An end unit, it has extra room everywhere you look. NEW PHOTOS SOON! Enter into an 18-foot great room providing plenty of living space. The large, gorgeous KITCHEN has all the bells and whistles: granite countertops, maple cabinets, stainless appliances, tile floors and an island with breakfast bar and electricity. (continued)
Location
State FL
County Okaloosa
Area 12 - Fort Walton Beach
Zoning City,Resid Multi-Family
Rooms
Guest Accommodations Pets Allowed
Kitchen First
Interior
Interior Features Breakfast Bar, Ceiling Raised, Floor Tile, Floor WW Carpet, Furnished - None, Kitchen Island, Lighting Recessed, Pantry, Washer/Dryer Hookup, Window Treatment All, Woodwork Painted
Appliance Dishwasher, Disposal, Microwave, Oven Self Cleaning, Refrigerator, Refrigerator W/IceMk, Security System, Smoke Detector, Smooth Stovetop Rnge, Stove/Oven Electric
Exterior
Exterior Feature Fenced Lot-Part, Patio Open, Sprinkler System
Garage Garage, Garage Attached
Garage Spaces 1.0
Community Features Pets Allowed
Utilities Available Electric, Phone, Public Sewer, Public Water, TV Cable, Underground
Building
Lot Description Covenants, Cul-De-Sac, Easements, Level, Restrictions
Story 2.0
Structure Type Frame,Roof Dimensional Shg,Siding Brick Some,Slab,Stucco,Trim Vinyl
Construction Status Construction Complete
Schools
Elementary Schools Mary Esther
Others
HOA Fee Include Ground Keeping
Assessment Amount $70
Energy Description AC - Central Elect,Ceiling Fans,Double Pane Windows,Heat Pump Air To Air,Insulated Doors,Ridge Vent,Roof Vent,Water Heater - Elect
Financing Conventional,FHA,VA
Read Less Info
Want to know what your home might be worth? Contact us for a FREE valuation!

Our team is ready to help you sell your home for the highest possible price ASAP
Bought with ERA American Real Estate

"Molly's job is to find and attract mastery-based agents to the office, protect the culture, and make sure everyone is happy! "





