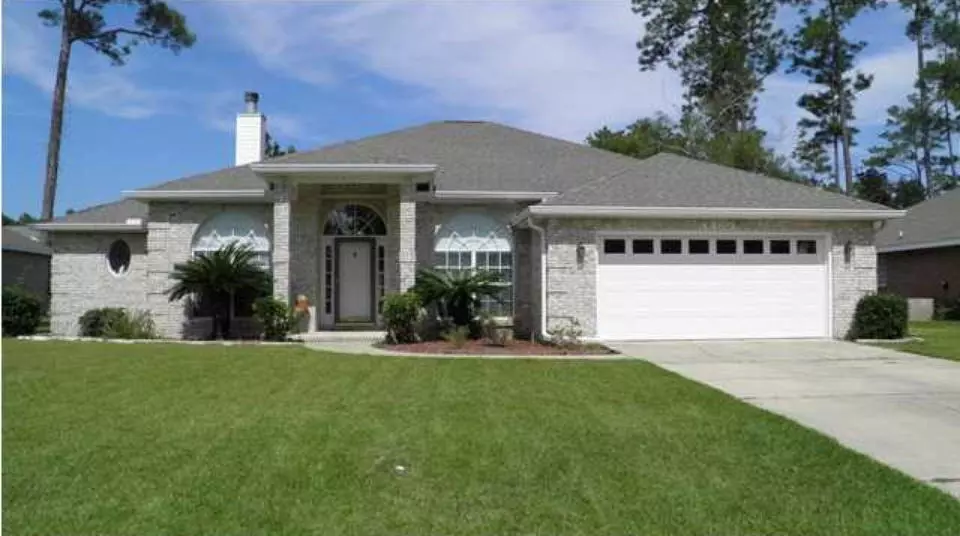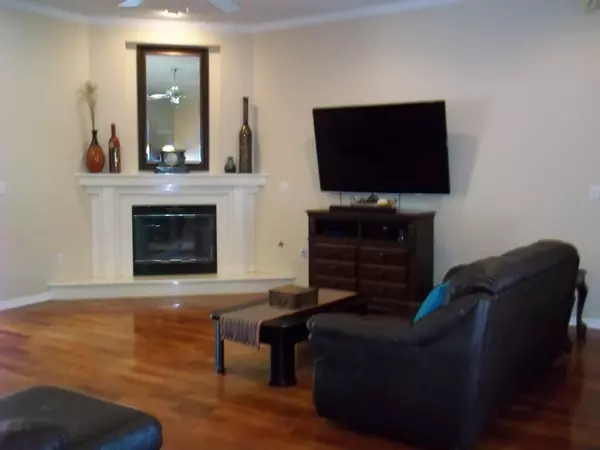$372,000
$374,900
0.8%For more information regarding the value of a property, please contact us for a free consultation.
3 Beds
3 Baths
2,561 SqFt
SOLD DATE : 08/17/2015
Key Details
Sold Price $372,000
Property Type Single Family Home
Sub Type Contemporary
Listing Status Sold
Purchase Type For Sale
Square Footage 2,561 sqft
Price per Sqft $145
Subdivision Huntington S/D Ph 2
MLS Listing ID 721716
Sold Date 08/17/15
Bedrooms 3
Full Baths 2
Half Baths 1
Construction Status Construction Complete
HOA Fees $9/ann
HOA Y/N Yes
Year Built 1996
Annual Tax Amount $2,765
Tax Year 2014
Lot Size 0.350 Acres
Acres 0.35
Property Description
AWESOME home in desirable Huntington subdivision. This well-maintained home features three large bedrooms PLUS office (4th bdrm) and 2.5 baths. The spacious living room boasts wood flooring, corner gas fireplace w/ blower, crown molding and french door access to the LARGE Florida room. The FL room overlooks the fabulous backyard. (heated and cooled but not included in SF). The backyard features a 16'x32' inground, gunite swimming pool with hot tub! The pool has a brick pavered deck, a salt water chlorination system, polaris for easy cleaning and has a computerized system allowing you to remotely control your pool from inside. Back inside, you'll find a spacious kitchen with granite counter tops, brand new appliances (double oven), appliance garage, breakfast bar & pantry
Location
State FL
County Okaloosa
Area 13 - Niceville
Zoning County,Resid Single Family
Rooms
Kitchen First
Interior
Interior Features Breakfast Bar, Built-In Bookcases, Ceiling Crwn Molding, Ceiling Tray/Cofferd, Fireplace, Fireplace Gas, Floor Hardwood, Floor Tile, Pantry, Pull Down Stairs, Split Bedroom, Washer/Dryer Hookup, Window Treatment All
Appliance Auto Garage Door Opn, Dishwasher, Disposal, Microwave, Oven Double, Oven Self Cleaning, Refrigerator W/IceMk, Security System, Smoke Detector, Stove/Oven Gas
Exterior
Exterior Feature Fenced Back Yard, Fenced Privacy, Hot Tub, Hurricane Shutters, Patio Open, Pool - Gunite Concrt, Pool - Heated, Pool - In-Ground, Sprinkler System, Yard Building
Parking Features Garage Attached
Garage Spaces 2.0
Utilities Available Electric, Gas - Natural, Phone, Public Sewer, Public Water, TV Cable, Underground
Building
Lot Description Covenants, Interior, Restrictions, Survey Available, Within 1/2 Mile to Water
Story 1.0
Structure Type Roof Dimensional Shg,Siding Brick Front,Siding CmntFbrHrdBrd,Slab,Trim Vinyl
Construction Status Construction Complete
Schools
Elementary Schools Plew
Others
HOA Fee Include Accounting,Ground Keeping,Management
Assessment Amount $110
Energy Description AC - Central Elect,Ceiling Fans,Double Pane Windows,Heat Cntrl Gas,Water Heater - Gas
Financing Conventional,VA
Read Less Info
Want to know what your home might be worth? Contact us for a FREE valuation!

Our team is ready to help you sell your home for the highest possible price ASAP
Bought with Coldwell Banker Realty
"Molly's job is to find and attract mastery-based agents to the office, protect the culture, and make sure everyone is happy! "





