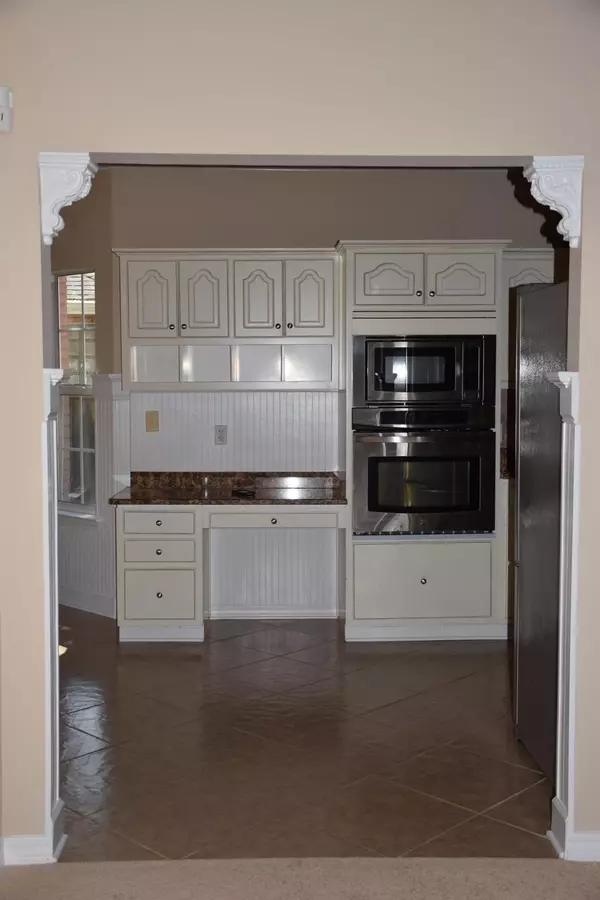$368,900
$374,900
1.6%For more information regarding the value of a property, please contact us for a free consultation.
4 Beds
3 Baths
2,420 SqFt
SOLD DATE : 09/24/2015
Key Details
Sold Price $368,900
Property Type Single Family Home
Sub Type Contemporary
Listing Status Sold
Purchase Type For Sale
Square Footage 2,420 sqft
Price per Sqft $152
Subdivision Huntington S/D Ph 2
MLS Listing ID 732756
Sold Date 09/24/15
Bedrooms 4
Full Baths 2
Half Baths 1
Construction Status Construction Complete
HOA Fees $9/ann
HOA Y/N Yes
Year Built 1995
Annual Tax Amount $3,065
Tax Year 2014
Lot Size 0.330 Acres
Acres 0.33
Property Description
Just in time for school--A more competitive price! This thoughtfully designed 4-bedroom Huntington home is all dressed up and ready to go...and so is the gorgeous pool! With a freshly painted interior and brand-new carpet, all you have to do is unload the moving van! From the front door you can look thru the tiled foyer and light-filled great room to the professionally landscaped backyard and the pool. What a great welcome to this home. High ceilings, a pretty gas-log fireplace, and built-in bookcase will be the perfect backdrop for your living room furniture. Polished granite counters, glazed kitchen cabinets, under cabinet lighting, diagonally-laid tile backsplash, and recent appliances are just some of the updates to the friendly kitchen!
Location
State FL
County Okaloosa
Area 13 - Niceville
Zoning County,Resid Single Family
Rooms
Kitchen First
Interior
Interior Features Built-In Bookcases, Ceiling Vaulted, Fireplace Gas, Floor Tile, Floor WW Carpet, Floor WW Carpet New, Furnished - None, Lighting Recessed, Newly Painted, Pantry, Pull Down Stairs, Split Bedroom, Walls Wainscoting, Window Treatmnt Some, Woodwork Painted
Appliance Auto Garage Door Opn, Cooktop, Dishwasher, Disposal, Microwave, Oven Self Cleaning, Range Hood, Refrigerator W/IceMk, Smoke Detector, Stove/Oven Electric
Exterior
Exterior Feature Deck Open, Fenced Back Yard, Fenced Lot-Part, Fenced Privacy, Pool - Gunite Concrt, Pool - Heated, Pool - In-Ground, Sprinkler System, Yard Building
Parking Features Garage, Garage Attached
Garage Spaces 2.0
Pool Private
Utilities Available Electric, Gas - Natural, Phone, Public Sewer, Public Water, TV Cable, Underground
Private Pool Yes
Building
Lot Description Covenants, Easements, Interior, Level, Restrictions
Story 2.0
Structure Type Frame,Roof Dimensional Shg,Siding Brick Some,Siding Vinyl,Slab,Trim Vinyl
Construction Status Construction Complete
Schools
Elementary Schools Plew
Others
HOA Fee Include Management
Assessment Amount $110
Energy Description AC - Central Elect,Ceiling Fans,Double Pane Windows,Heat Cntrl Gas,Insulated Doors,Ridge Vent,Water Heater - Gas
Financing Conventional,VA
Read Less Info
Want to know what your home might be worth? Contact us for a FREE valuation!

Our team is ready to help you sell your home for the highest possible price ASAP
Bought with Coldwell Banker Realty
"Molly's job is to find and attract mastery-based agents to the office, protect the culture, and make sure everyone is happy! "





