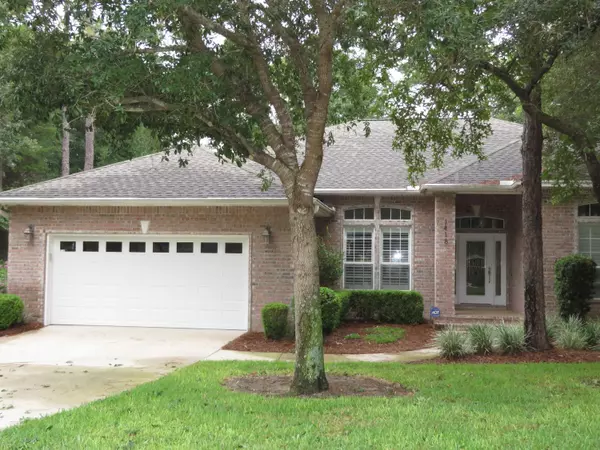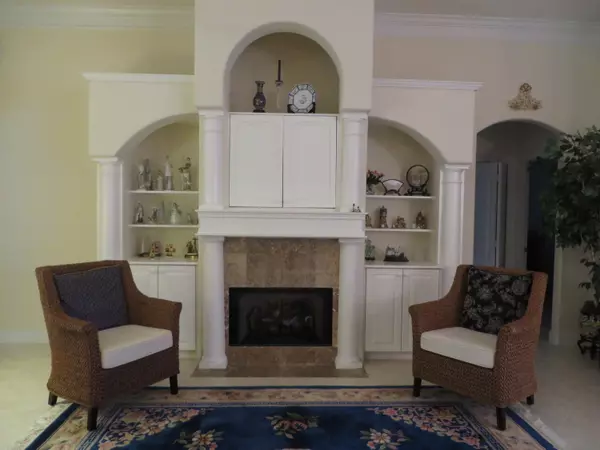$425,000
$429,500
1.0%For more information regarding the value of a property, please contact us for a free consultation.
4 Beds
3 Baths
2,636 SqFt
SOLD DATE : 03/17/2016
Key Details
Sold Price $425,000
Property Type Single Family Home
Sub Type Traditional
Listing Status Sold
Purchase Type For Sale
Square Footage 2,636 sqft
Price per Sqft $161
Subdivision Swift Creek Ph 4,Lot 58
MLS Listing ID 746505
Sold Date 03/17/16
Bedrooms 4
Full Baths 3
Construction Status Construction Complete
HOA Fees $66/qua
HOA Y/N Yes
Year Built 2004
Annual Tax Amount $4,328
Tax Year 2014
Lot Size 0.280 Acres
Acres 0.28
Property Description
This one owner home was custom built by Debbie Brooks. Sellers took pride in how they designed this home. All bedrooms are quite large with walk in closets. They also have full bathrooms attached to the bedrooms. The 4th bedroom is also a flex room as it is being used as an office right now. Seller has installed plantation shutters in the front windows and flaux wood blinds on most other windows. Home has surround sound as well as a security system and a termite bond in place with Florida Pest for your peace of mind. Bedrooms have carpet and the main area of the home is all tile for easy maintenance. Gourmet kitchen with granite countertops, lots of cabinets for all your storage needs, walk in pantry and large center island with more storage and cooktop.
Location
State FL
County Okaloosa
Area 13 - Niceville
Zoning City,Resid Single Family
Rooms
Guest Accommodations BBQ Pit/Grill,Community Room,Pets Allowed,Picnic Area,Playground,Pool,Tennis
Kitchen First
Interior
Interior Features Breakfast Bar, Built-In Bookcases, Ceiling Crwn Molding, Ceiling Raised, Fireplace Gas, Floor Tile, Floor WW Carpet, Kitchen Island, Lighting Recessed, Pantry, Plantation Shutters, Pull Down Stairs, Split Bedroom, Upgraded Media Wing, Window Treatmnt Some, Woodwork Painted
Appliance Auto Garage Door Opn, Cooktop, Dishwasher, Disposal, Microwave, Refrigerator W/IceMk, Security System, Smoke Detector, Smooth Stovetop Rnge, Stove/Oven Electric, Warranty Provided
Exterior
Exterior Feature Columns, Fenced Lot-Part, Fenced Privacy, Porch Screened, Sprinkler System
Parking Features Garage Attached
Garage Spaces 2.0
Pool None
Community Features BBQ Pit/Grill, Community Room, Pets Allowed, Picnic Area, Playground, Pool, Tennis
Utilities Available Gas - Natural, Phone, Public Sewer, Public Water, TV Cable
Private Pool No
Building
Lot Description Covenants, Easements, Interior, Level, Restrictions, Sidewalk
Story 1.0
Structure Type Brick,Frame,Roof Dimensional Shg,Slab,Trim Vinyl
Construction Status Construction Complete
Schools
Elementary Schools Edge
Others
HOA Fee Include Ground Keeping,Management,Master Association,Water
Assessment Amount $200
Energy Description AC - Central Elect,Ceiling Fans,Double Pane Windows,Heat Cntrl Gas,Ridge Vent,Water Heater - Gas
Financing Conventional,VA
Read Less Info
Want to know what your home might be worth? Contact us for a FREE valuation!

Our team is ready to help you sell your home for the highest possible price ASAP
Bought with ResortQuest Real Estate Destin
"Molly's job is to find and attract mastery-based agents to the office, protect the culture, and make sure everyone is happy! "





