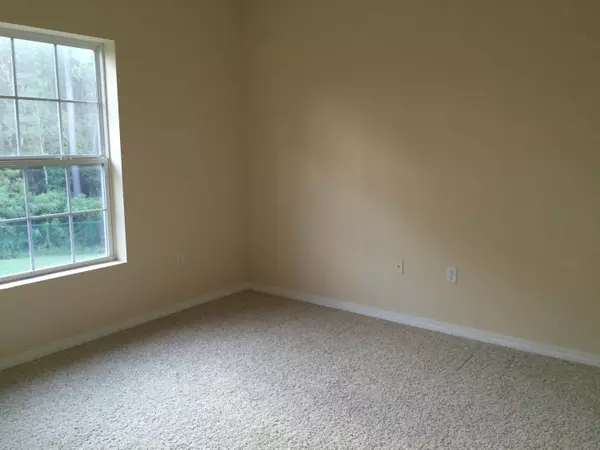$197,000
$199,900
1.5%For more information regarding the value of a property, please contact us for a free consultation.
3 Beds
3 Baths
1,757 SqFt
SOLD DATE : 11/21/2016
Key Details
Sold Price $197,000
Property Type Townhouse
Sub Type Townhome
Listing Status Sold
Purchase Type For Sale
Square Footage 1,757 sqft
Price per Sqft $112
Subdivision Meridian Square T/H
MLS Listing ID 759924
Sold Date 11/21/16
Bedrooms 3
Full Baths 2
Half Baths 1
Construction Status Construction Complete
HOA Fees $70/mo
HOA Y/N Yes
Year Built 2009
Annual Tax Amount $2,103
Tax Year 2015
Lot Size 1,742 Sqft
Acres 0.04
Property Description
This beautiful townhome is located in Meridian Square Townhomes - less than a mile from Hurlburt Field east gate! And the backyard backs up to Eglin reservation. Lots of wide-open space! Hard-rock maple cabinets in the kitchen with granite countertops and stainless appliances, along with kitchen island, make this kitchen gorgeous and functional! ''Extras'' in this home include 2 glass stormdoors to add even more sunlight! Split floorplan with 3 bedrooms, 2 1/2 baths. MOVE-IN READY! Seller has Whirlpool washer and dryer in place. HOA takes care of yard maintenance!
Location
State FL
County Okaloosa
Area 12 - Fort Walton Beach
Zoning Resid Multi-Family
Rooms
Guest Accommodations Pets Allowed
Kitchen First
Interior
Interior Features Floor Tile, Floor WW Carpet, Kitchen Island, Pantry, Split Bedroom, Washer/Dryer Hookup, Window Treatmnt Some
Appliance Auto Garage Door Opn, Cooktop, Dishwasher, Disposal, Dryer, Microwave, Oven Self Cleaning, Refrigerator, Refrigerator W/IceMk, Smooth Stovetop Rnge, Stove/Oven Electric, Washer
Exterior
Exterior Feature Patio Open
Garage Garage Attached, Oversized
Garage Spaces 2.0
Pool None
Community Features Pets Allowed
Utilities Available Electric, Public Sewer, Public Water, Underground
Private Pool No
Building
Lot Description Cleared, Covenants, Interior, Level, Restrictions
Story 2.0
Structure Type Roof Composite Shngl,Roof Pitched,Siding Brick Some,Slab,Stucco,Trim Vinyl
Construction Status Construction Complete
Schools
Elementary Schools Mary Esther
Others
HOA Fee Include Accounting,Ground Keeping,Management,Other Utilities
Assessment Amount $70
Energy Description AC - Central Elect,Ceiling Fans,Double Pane Windows,Water Heater - Elect
Financing Conventional,FHA,VA
Read Less Info
Want to know what your home might be worth? Contact us for a FREE valuation!

Our team is ready to help you sell your home for the highest possible price ASAP
Bought with Rosewood Realty Inc

"Molly's job is to find and attract mastery-based agents to the office, protect the culture, and make sure everyone is happy! "




