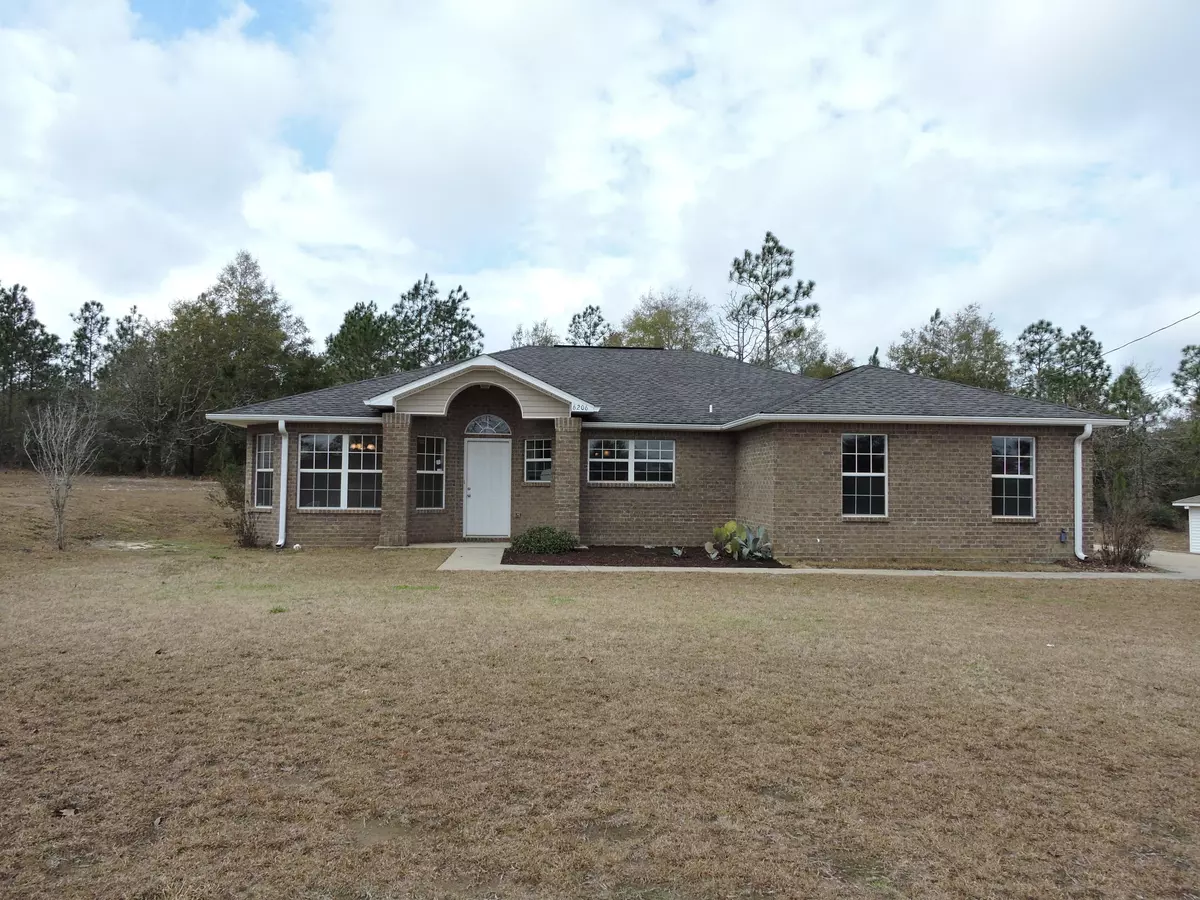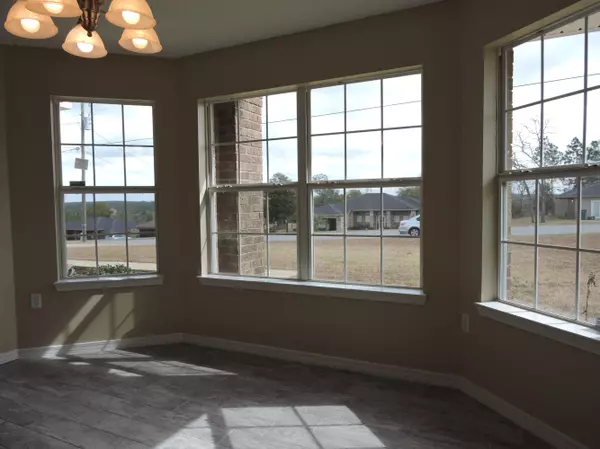$181,000
$185,000
2.2%For more information regarding the value of a property, please contact us for a free consultation.
3 Beds
2 Baths
1,751 SqFt
SOLD DATE : 05/24/2016
Key Details
Sold Price $181,000
Property Type Single Family Home
Sub Type Ranch
Listing Status Sold
Purchase Type For Sale
Square Footage 1,751 sqft
Price per Sqft $103
Subdivision Silver Springs Est
MLS Listing ID 745605
Sold Date 05/24/16
Bedrooms 3
Full Baths 2
Construction Status Construction Complete
HOA Y/N No
Year Built 2007
Annual Tax Amount $1,377
Tax Year 2015
Lot Size 0.640 Acres
Acres 0.64
Property Description
Come experience this newly renovated home-looks brand new in a quite country setting, minutes away from shopping, public schools and churches -- Don't let the age fool you. The home is freshly painted in a neutral color, new wood plank tile flooring through the main living area and baths and new carpet in the bedrooms, new brushed nickel lighting and plumbing fixtures, and a stainless steel appliance package in the kitchen. The spacious kitchen is equipped with a center island, plenty of counter space, large pantry and eat-in dining area which is open to the large living room. The large living room has vaulted ceilings, plant ledges and overlooks the back yard ad woods through double sliding glass doors. The formal dining room/office is spacious and has a large bay window overlooking t
Location
State FL
County Okaloosa
Area 25 - Crestview Area
Zoning Resid Single Family
Interior
Interior Features Ceiling Vaulted, Floor Tile, Floor WW Carpet New, Kitchen Island, Newly Painted, Owner's Closet, Renovated, Split Bedroom, Washer/Dryer Hookup
Appliance Auto Garage Door Opn, Dishwasher, Microwave, Refrigerator W/IceMk, Security System, Smoke Detector, Smooth Stovetop Rnge
Exterior
Exterior Feature Columns
Parking Features Garage Attached
Garage Spaces 2.0
Pool None
Utilities Available Electric, Public Water, Septic Tank
Private Pool No
Building
Lot Description Interior, Survey Available
Story 1.0
Structure Type Roof Dimensional Shg,Siding Brick Front,Siding Vinyl,Slab,Trim Aluminum
Construction Status Construction Complete
Schools
Elementary Schools Bob Sikes
Others
Energy Description AC - Central Elect,Double Pane Windows,Ridge Vent,Water Heater - Elect
Financing Conventional,FHA,RHS,VA
Read Less Info
Want to know what your home might be worth? Contact us for a FREE valuation!

Our team is ready to help you sell your home for the highest possible price ASAP
Bought with Eagle Realty Professionals Inc
"Molly's job is to find and attract mastery-based agents to the office, protect the culture, and make sure everyone is happy! "





