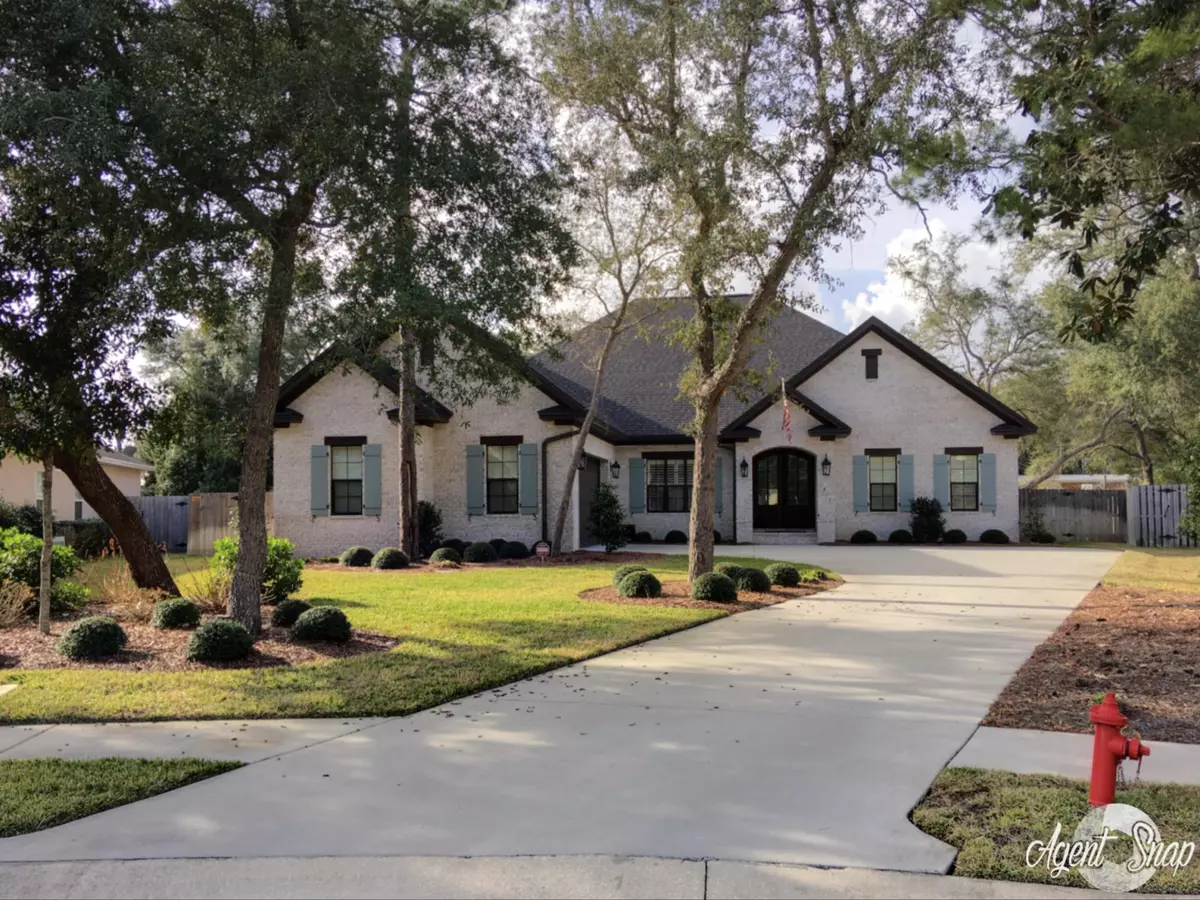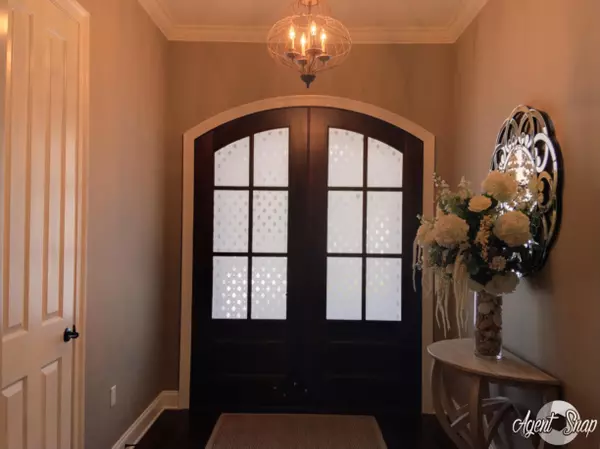$602,000
$602,000
For more information regarding the value of a property, please contact us for a free consultation.
4 Beds
4 Baths
2,704 SqFt
SOLD DATE : 03/10/2017
Key Details
Sold Price $602,000
Property Type Single Family Home
Sub Type Contemporary
Listing Status Sold
Purchase Type For Sale
Square Footage 2,704 sqft
Price per Sqft $222
Subdivision Swift Creek Ph 4
MLS Listing ID 767463
Sold Date 03/10/17
Bedrooms 4
Full Baths 3
Half Baths 1
Construction Status Construction Complete
HOA Fees $66/qua
HOA Y/N Yes
Year Built 2014
Annual Tax Amount $4,633
Tax Year 2016
Lot Size 0.360 Acres
Acres 0.36
Property Description
Absolutely stunning, custom home by Randy Wise in highly sought after Swift Creek. Only two years old so looks brand new! Sellers have meticulously maintained this 4 bedroom, 3 1/2 bath home and have recently added a $40,000 patio (also built by Wise). Enter the home and immediately notice the gorgeous wood flooring, crown molding and upgraded lighting. The large living area flows easily into the gourmet kitchen and dining area. You'll love the kitchen with its abundance of cabinets, granite countertops, walk-in pantry, stainless steel appliances, breakfast bar and more. Just off the living room is a beautiful study with sliding ''barn-door'' closure and a brick wall accenting this cozy space. Use it as a den, study, office, bar area....The master bedroom tucked privately on its own si
Location
State FL
County Okaloosa
Area 13 - Niceville
Zoning Resid Single Family
Rooms
Guest Accommodations Community Room,Pets Allowed,Playground,Pool,TV Cable
Kitchen First
Interior
Interior Features Breakfast Bar, Ceiling Crwn Molding, Ceiling Raised, Floor Hardwood, Floor WW Carpet, Kitchen Island, Pantry, Pull Down Stairs, Split Bedroom, Upgraded Media Wing, Washer/Dryer Hookup, Window Treatment All
Appliance Auto Garage Door Opn, Dishwasher, Disposal, Microwave, Stove/Oven Gas
Exterior
Exterior Feature Fenced Back Yard, Patio Enclosed, Porch Open, Porch Screened, Sprinkler System
Parking Features Garage Attached, Oversized
Garage Spaces 2.0
Pool None
Community Features Community Room, Pets Allowed, Playground, Pool, TV Cable
Utilities Available Gas - Natural, Public Sewer, Public Water, TV Cable, Underground
Private Pool No
Building
Lot Description Covenants, Cul-De-Sac, Level, Restrictions, Sidewalk
Story 1.0
Structure Type Brick,Frame,Roof Composite Shngl,Slab
Construction Status Construction Complete
Schools
Elementary Schools Edge
Others
HOA Fee Include Accounting,Management,Recreational Faclty
Assessment Amount $200
Energy Description AC - Central Elect,Ceiling Fans,Double Pane Windows,Heat Cntrl Electric,Water Heater - Elect
Financing Conventional,VA
Read Less Info
Want to know what your home might be worth? Contact us for a FREE valuation!

Our team is ready to help you sell your home for the highest possible price ASAP
Bought with Berkshire Hathaway HomeServices PenFed Realty
"Molly's job is to find and attract mastery-based agents to the office, protect the culture, and make sure everyone is happy! "





