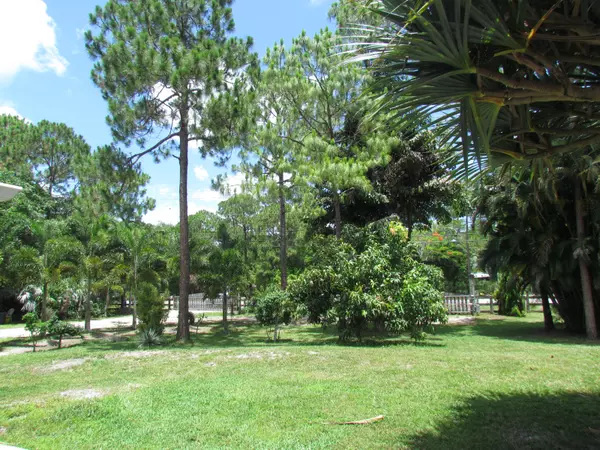Bought with RE/MAX Advantage Plus
$369,000
$385,000
4.2%For more information regarding the value of a property, please contact us for a free consultation.
4 Beds
3 Baths
2,787 SqFt
SOLD DATE : 03/10/2016
Key Details
Sold Price $369,000
Property Type Single Family Home
Sub Type Single Family Detached
Listing Status Sold
Purchase Type For Sale
Square Footage 2,787 sqft
Price per Sqft $132
Subdivision Acreage & Unrec
MLS Listing ID RX-10173087
Sold Date 03/10/16
Bedrooms 4
Full Baths 3
Construction Status Resale
HOA Y/N No
Year Built 1997
Annual Tax Amount $4,650
Tax Year 2015
Lot Size 1.970 Acres
Property Description
Serene, fully fenced 1.97 Acre piece of Tropical Paradise located off paved road. This spacious custom pool home has a split floor plan making it great for entertaining. 4th Bedroom, Guest quarters complete w/ kitchen & private entrance with carport ideal for the in-laws. Ceramic tile throughout the living areas and laminate floors in all bedrooms. Extra spacious master suite w/ bonus room. Lush landscaping abundant with fruit and palm trees surrounding the home. You will also find a tree house in the yard perfect for the kids and a separate building/workshop/man-cave perfect for dad. Pool and patio area are fully screened. Large lanai with gorgeous wood planked ceiling. The property also includes an underground propane tank and solar paneling for pool which will helps reduce energy costs
Location
State FL
County Palm Beach
Area 5540
Zoning AR
Rooms
Other Rooms Cabana Bath, Den/Office, Family, Great, Laundry-Util/Closet, Maid/In-Law
Master Bath Dual Sinks, Separate Shower, Separate Tub
Interior
Interior Features Closet Cabinets, Ctdrl/Vault Ceilings, French Door, Pantry, Roman Tub, Split Bedroom, Walk-in Closet
Heating Central
Cooling Ceiling Fan, Central
Flooring Ceramic Tile, Laminate
Furnishings Unfurnished
Exterior
Exterior Feature Extra Building, Fence, Fruit Tree(s), Outdoor Shower, Screened Patio, Shed
Parking Features 2+ Spaces, Carport - Attached, Garage - Attached
Garage Spaces 2.0
Pool Inground, Screened, Solar Heat, Spa
Community Features Sold As-Is
Utilities Available Cable, Electric Service Available, Septic, Well Water
Amenities Available Bike - Jog, Horses Permitted
Waterfront Description Pond
View Garden, Pond, Pool
Roof Type Comp Shingle
Present Use Sold As-Is
Exposure North
Private Pool Yes
Building
Lot Description 1 to < 2 Acres
Story 1.00
Foundation CBS
Unit Floor 1
Construction Status Resale
Schools
Elementary Schools Golden Grove Elementary School
Middle Schools Western Pines Community Middle
High Schools Seminole Ridge Community High School
Others
Pets Allowed Yes
Senior Community No Hopa
Restrictions None
Acceptable Financing Cash, Conventional
Horse Property No
Membership Fee Required No
Listing Terms Cash, Conventional
Financing Cash,Conventional
Read Less Info
Want to know what your home might be worth? Contact us for a FREE valuation!

Our team is ready to help you sell your home for the highest possible price ASAP
"Molly's job is to find and attract mastery-based agents to the office, protect the culture, and make sure everyone is happy! "





