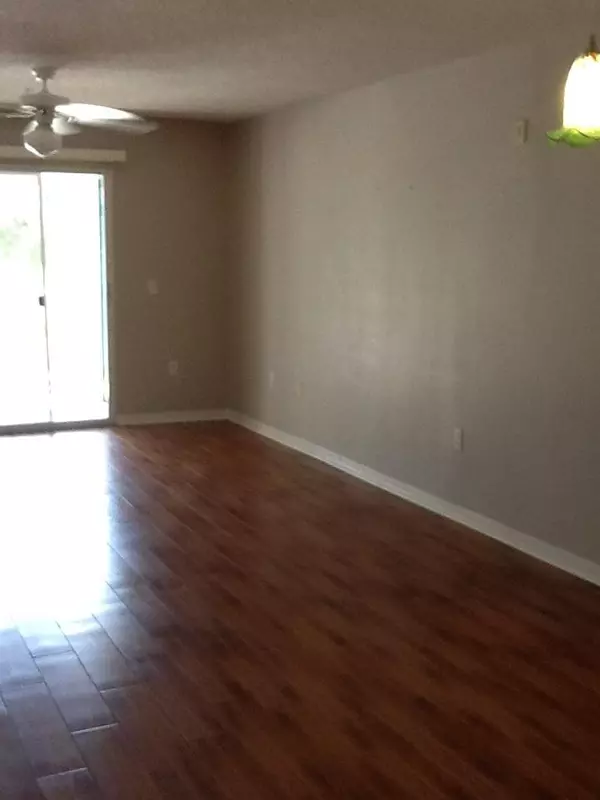$95,000
$99,000
4.0%For more information regarding the value of a property, please contact us for a free consultation.
2 Beds
2 Baths
966 SqFt
SOLD DATE : 10/11/2016
Key Details
Sold Price $95,000
Property Type Condo
Sub Type Condominium
Listing Status Sold
Purchase Type For Sale
Square Footage 966 sqft
Price per Sqft $98
Subdivision Florida Club
MLS Listing ID 744506
Sold Date 10/11/16
Bedrooms 2
Full Baths 2
Construction Status Construction Complete
HOA Fees $246/mo
HOA Y/N Yes
Year Built 2001
Annual Tax Amount $971
Tax Year 2014
Property Description
This well kept unfurnished Culebra Plan @ Florida Club overlooking the pool & hot tub, features plank & tile floors throughout. Both bedrooms feature walk in closets. Condo comes with refrigerator, stove, full sized washer & dryer. Storage room on outside screened balcony. Florida Club boasts a pool, hot tub, sauna & work out room for your use. The community room, complete with fireplace, can be rented for your private use. This unit is currently on my rental program. Sold 'as is' with right to inspect. Subject to lender short sale approval.
Location
State FL
County Okaloosa
Area 13 - Niceville
Rooms
Guest Accommodations BBQ Pit/Grill,Community Room,Dumpster,Elevators,Exercise Room,Pets Allowed,Picnic Area,Pool,Sauna/Steam Room,TV Cable,Whirlpool
Kitchen First
Interior
Interior Features Floor Laminate, Floor Tile, Floor WW Carpet, Washer/Dryer Hookup, Window Treatment All, Woodwork Painted
Appliance Disposal, Dryer, Fire Alarm/Sprinkler, Microwave, Refrigerator W/IceMk, Smoke Detector, Stove/Oven Electric, Washer
Exterior
Exterior Feature Deck Open, Porch Screened
Pool Community
Community Features BBQ Pit/Grill, Community Room, Dumpster, Elevators, Exercise Room, Pets Allowed, Picnic Area, Pool, Sauna/Steam Room, TV Cable, Whirlpool
Utilities Available Electric, Public Sewer, Public Water, TV Cable
Private Pool Yes
Building
Story 1.0
Structure Type Roof Dimensional Shg,Stucco
Construction Status Construction Complete
Schools
Elementary Schools Bluewater
Others
HOA Fee Include Ground Keeping,Insurance,Master Association,Recreational Faclty,Trash
Assessment Amount $246
Energy Description AC - Central Elect,Heat Cntrl Electric,Water Heater - Elect
Read Less Info
Want to know what your home might be worth? Contact us for a FREE valuation!

Our team is ready to help you sell your home for the highest possible price ASAP
Bought with Century 21 Hill Minger Agency
"Molly's job is to find and attract mastery-based agents to the office, protect the culture, and make sure everyone is happy! "





