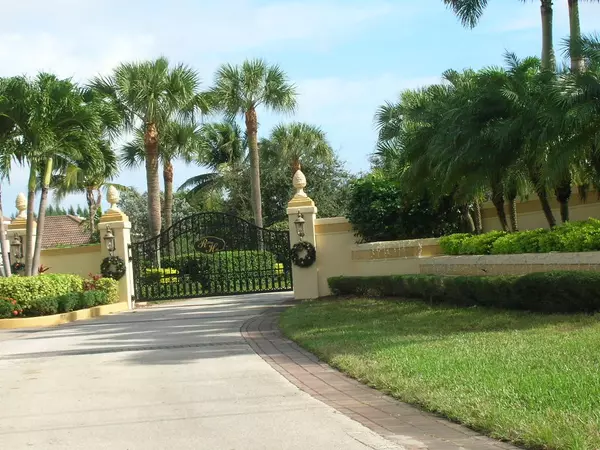Bought with Keller Williams Realty Jupiter
$580,000
$599,000
3.2%For more information regarding the value of a property, please contact us for a free consultation.
4 Beds
3 Baths
2,685 SqFt
SOLD DATE : 06/01/2016
Key Details
Sold Price $580,000
Property Type Single Family Home
Sub Type Single Family Detached
Listing Status Sold
Purchase Type For Sale
Square Footage 2,685 sqft
Price per Sqft $216
Subdivision Rolling Hills
MLS Listing ID RX-10193685
Sold Date 06/01/16
Bedrooms 4
Full Baths 3
HOA Fees $109/mo
HOA Y/N Yes
Abv Grd Liv Area 32
Year Built 1986
Annual Tax Amount $7,450
Tax Year 2015
Lot Size 0.335 Acres
Property Description
Rare chance to own in this gated Intracoastal neighborhood of only 50 houses! Custom home on over 1/3 acre has 4 bedrooms + den, heated pool & lanai for entertaining. Master suite with steam room, French door access to pool & patio, high ceilings, adjoining den/office. 2nd master with Roman shower. Open floor plan great for handicap. Newer roof, A/C and pool heater 2014, Gourmet kitchen & appliances 2014 featuring soft close drawers, huge granite island & breakfast bar! Improve your game with personal 5 hole chipping & putting green! 13 month worry free home warranty. Launch your Kayak or paddleboard from the community beach & dock or relax enjoying the gazebo. Low Martin County taxes & insurance rates while only 1.5 miles from county line. Across street from Jonathan Dickinson State Park
Location
State FL
County Martin
Area 5060
Zoning Res
Rooms
Other Rooms Attic, Den/Office, Family, Great, Laundry-Inside, Pool Bath
Master Bath 2 Master Baths, Dual Sinks, Mstr Bdrm - Ground, Mstr Bdrm - Sitting, Separate Shower, Whirlpool Spa
Interior
Interior Features Built-in Shelves, Closet Cabinets, Ctdrl/Vault Ceilings, Entry Lvl Lvng Area, Kitchen Island, Pantry, Pull Down Stairs, Sky Light(s), Split Bedroom, Walk-in Closet
Heating Central, Zoned
Cooling Ceiling Fan, Central, Zoned
Flooring Ceramic Tile, Laminate, Wood Floor
Furnishings Unfurnished
Exterior
Exterior Feature Auto Sprinkler, Covered Patio, Custom Lighting, Open Patio, Outdoor Shower, Screen Porch, Screened Patio, Well Sprinkler, Zoned Sprinkler
Garage Drive - Decorative, Garage - Attached
Garage Spaces 2.0
Pool Child Gate, Heated, Inground, Screened
Community Features Home Warranty
Utilities Available Public Sewer, Public Water
Amenities Available Beach Access by Easement, Private Beach Pvln
Waterfront No
Waterfront Description None
View Garden
Roof Type Comp Shingle
Present Use Home Warranty
Handicap Access Handicap Access, Wheelchair Accessible
Parking Type Drive - Decorative, Garage - Attached
Exposure West
Private Pool Yes
Building
Lot Description 1/4 to 1/2 Acre
Story 1.00
Foundation CBS, Frame, Mixed
Schools
Elementary Schools Hobe Sound Elementary School
Middle Schools Murray Middle School
High Schools South Fork High School
Others
Pets Allowed Yes
HOA Fee Include 109.00
Senior Community No Hopa
Restrictions Buyer Approval
Security Features Gate - Unmanned,Security Sys-Owned
Acceptable Financing Cash, Conventional
Membership Fee Required No
Listing Terms Cash, Conventional
Financing Cash,Conventional
Read Less Info
Want to know what your home might be worth? Contact us for a FREE valuation!

Our team is ready to help you sell your home for the highest possible price ASAP

"Molly's job is to find and attract mastery-based agents to the office, protect the culture, and make sure everyone is happy! "





