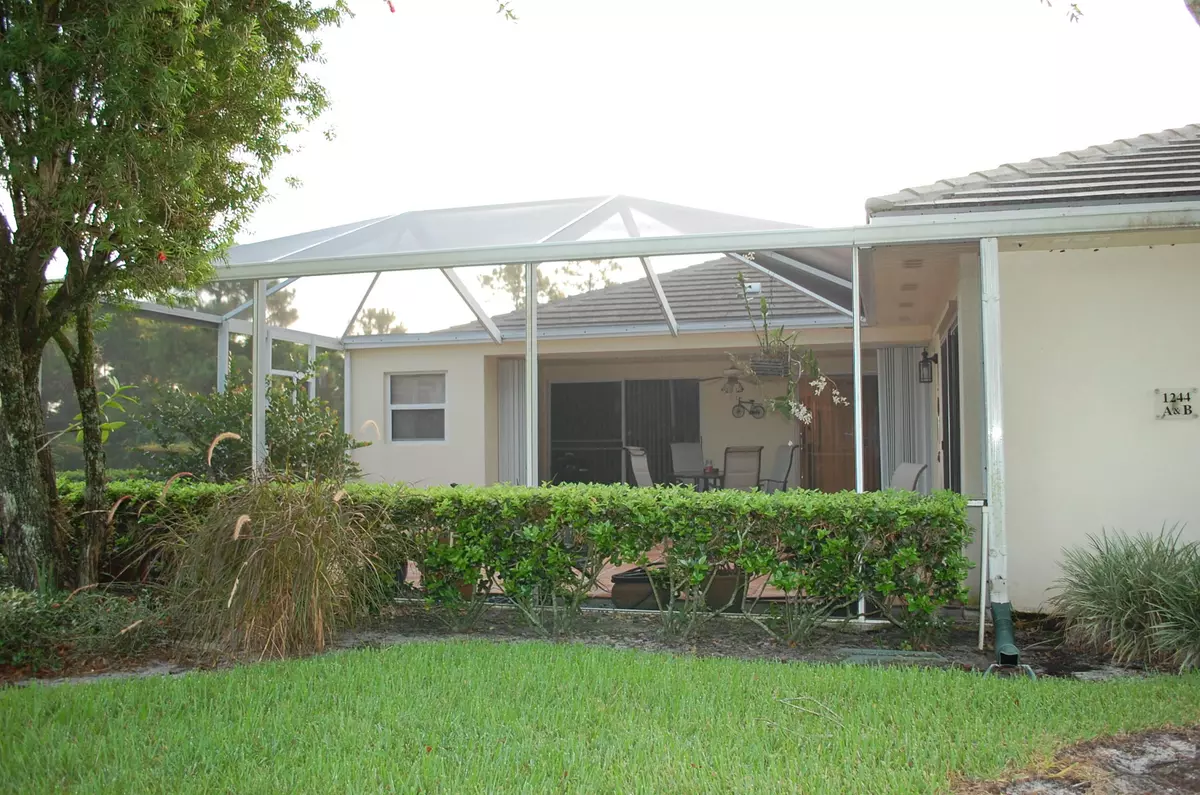Bought with Atlantic Shores Rlty Expertise
$141,000
$144,900
2.7%For more information regarding the value of a property, please contact us for a free consultation.
2 Beds
2 Baths
1,152 SqFt
SOLD DATE : 09/30/2016
Key Details
Sold Price $141,000
Property Type Single Family Home
Sub Type Villa
Listing Status Sold
Purchase Type For Sale
Square Footage 1,152 sqft
Price per Sqft $122
Subdivision Lakes At St Lucie West
MLS Listing ID RX-10258966
Sold Date 09/30/16
Style < 4 Floors
Bedrooms 2
Full Baths 2
Construction Status Resale
HOA Fees $224/mo
HOA Y/N Yes
Year Built 1992
Annual Tax Amount $2,686
Tax Year 2015
Lot Size 2,055 Sqft
Property Description
Well maintained 2/2 villa built by DeVosta, located on cul de sac & backs to wooded area for privacy, all stainless steel kit appliances, tile & granite in kit & baths, 5 ceiling fans, air conditioner (both comp & air handler) repl'd Oct 2010, washer & dryer repl'd Feb 2010, laminate floor installed in liv room Apr 2012 & guest bedroom in Mar 2014, storm protection includes accordion shutter for covered patio area & slide in shutters for the two windows & other sliding door, patio has Mexican tile floor & was rescreened in Apr 2011, 6 X 6 storage room, (monthly maint fee includes reserves for painting, roof replacement & cleaning, basic cable, landscape, ins on the bldg, parking areas, pool w/cabana, & tennis), all ages & pets allowed, walk to restaurants & shops in St Lucie West.
Location
State FL
County St. Lucie
Community Lakes At St Lucie West
Area 7500
Zoning res
Rooms
Other Rooms Attic, Laundry-Inside, Laundry-Util/Closet
Master Bath Dual Sinks, Mstr Bdrm - Ground, Separate Shower
Interior
Interior Features Bar, Built-in Shelves, Ctdrl/Vault Ceilings, Foyer, Pantry, Sky Light(s), Split Bedroom
Heating Central, Electric
Cooling Ceiling Fan, Central, Electric
Flooring Ceramic Tile, Laminate
Furnishings Unfurnished
Exterior
Exterior Feature Covered Patio, Screened Patio, Shutters
Parking Features 2+ Spaces, Assigned, Guest, No Motorcycle, Open, RV/Boat
Community Features Deed Restrictions, Sold As-Is
Utilities Available Cable, Public Sewer, Public Water, Underground
Amenities Available Cabana, Pool, Sidewalks, Street Lights, Tennis
Waterfront Description None
View Other
Roof Type Concrete Tile
Present Use Deed Restrictions,Sold As-Is
Exposure Northwest
Private Pool No
Building
Lot Description < 1/4 Acre, Cul-De-Sac, Paved Road, Sidewalks
Story 1.00
Unit Features Corner
Foundation CBS
Unit Floor 1
Construction Status Resale
Others
Pets Allowed Restricted
HOA Fee Include Cable,Common Areas,Insurance-Bldg,Lawn Care,Maintenance-Exterior,Management Fees,Parking,Recrtnal Facility,Reserve Funds,Roof Maintenance
Senior Community No Hopa
Restrictions Buyer Approval,Commercial Vehicles Prohibited,Interview Required,No Lease,Pet Restrictions
Security Features Security Light
Acceptable Financing Cash, Conventional, FHA, VA
Horse Property No
Membership Fee Required No
Listing Terms Cash, Conventional, FHA, VA
Financing Cash,Conventional,FHA,VA
Pets Allowed 50+ lb Pet, Up to 2 Pets
Read Less Info
Want to know what your home might be worth? Contact us for a FREE valuation!

Our team is ready to help you sell your home for the highest possible price ASAP
"Molly's job is to find and attract mastery-based agents to the office, protect the culture, and make sure everyone is happy! "





