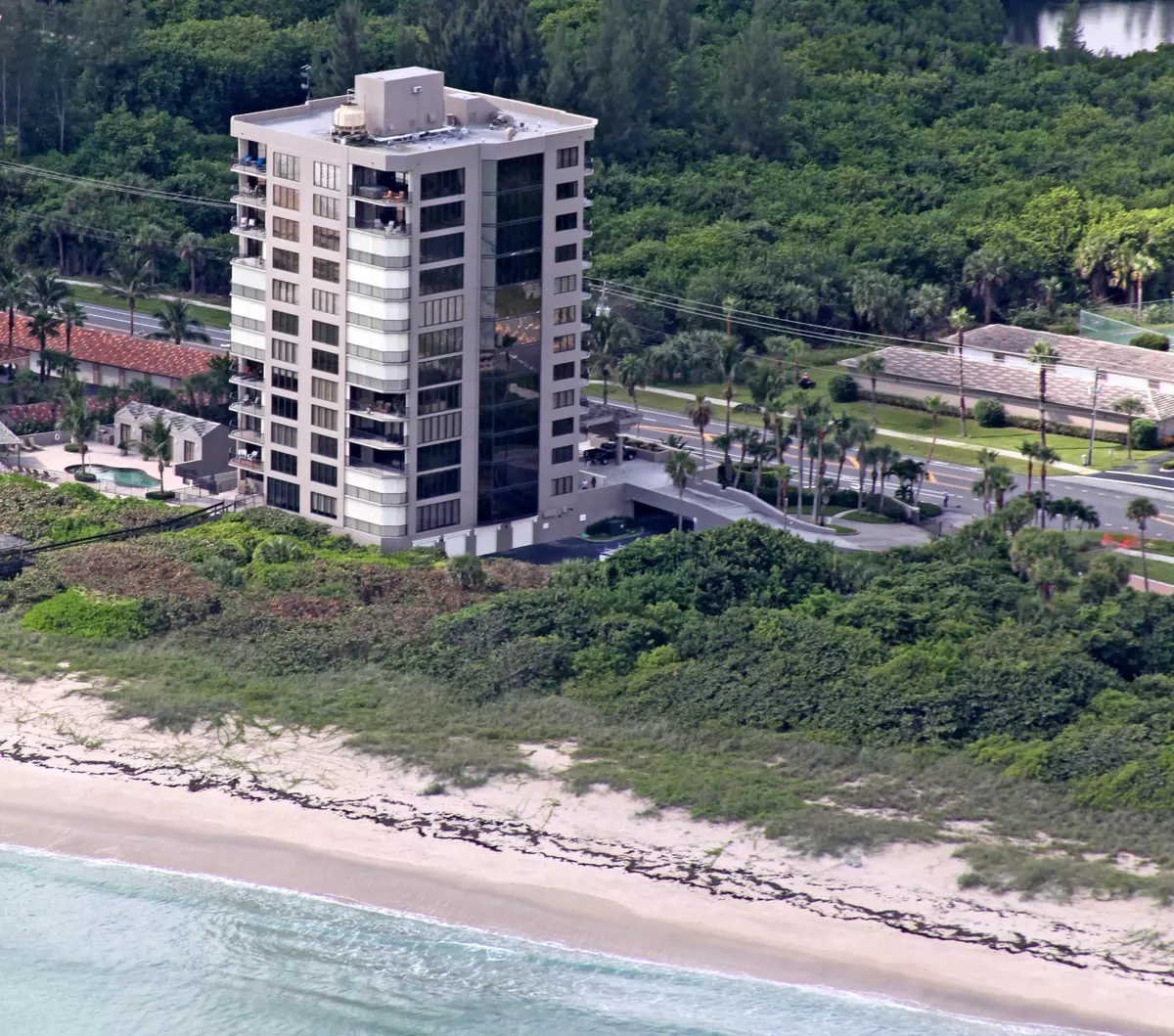Bought with Coldwell Banker Paradise
$540,000
$580,000
6.9%For more information regarding the value of a property, please contact us for a free consultation.
3 Beds
3 Baths
2,817 SqFt
SOLD DATE : 06/15/2015
Key Details
Sold Price $540,000
Property Type Condo
Sub Type Condo/Coop
Listing Status Sold
Purchase Type For Sale
Square Footage 2,817 sqft
Price per Sqft $191
Subdivision Paragon
MLS Listing ID RX-10101242
Sold Date 06/15/15
Style 4+ Floors
Bedrooms 3
Full Baths 3
HOA Fees $1,074/mo
HOA Y/N Yes
Min Days of Lease 180
Leases Per Year 2
Year Built 1996
Annual Tax Amount $8,045
Tax Year 2014
Property Description
Luxurious oceanfront condo. 7TH Floor corner, 2817 square feet, 3 bedroom 3 bath (bedroom 3 converted to den) 2 car garage and under building parking. . Each unit in this building occupies 1/2 of each floor and the elevator opens directly into the unit foyer. Open living, dining, and kitchen feature 30 ft floor-to-ceiling windows with ocean and beach views. Tile floors throughout, large laundry room, fireplace and formal dining area. Large eat-in kitchen includes granite counters with a center island, cherry cabinets and wall oven. Guest bedroom and Den access west balcony with preserve and river views. Master suite sanctuary with wall of windows, a slider to the balcony, jetted tub, walk-in shower, private office and 3 closets. Two car garages, and one underground parking place.
Location
State FL
County St. Lucie
Area 7020
Zoning HIRD
Rooms
Other Rooms Laundry-Inside
Master Bath Separate Shower, Separate Tub
Interior
Interior Features Built-in Shelves, Closet Cabinets, Fireplace(s), French Door, Kitchen Island, Laundry Tub, Roman Tub, Walk-in Closet
Heating Central
Cooling Ceiling Fan, Central
Flooring Ceramic Tile
Furnishings Furniture Negotiable
Exterior
Parking Features Carport - Attached, Garage - Detached
Garage Spaces 2.0
Utilities Available Cable, Electric, Public Sewer, Public Water
Amenities Available Beach Access by Easement, Clubhouse, Elevator, Extra Storage, Fitness Center, Lobby, Picnic Area, Pool, Spa-Hot Tub, Tennis, Trash Chute
Waterfront Description Oceanfront
View Ocean, River
Exposure East
Private Pool No
Building
Lot Description < 1/4 Acre
Story 1.00
Unit Features Corner
Foundation Other
Unit Floor 7
Others
Pets Allowed Restricted
HOA Fee Include Cable,Elevator,Pest Control,Sewer,Trash Removal,Water
Senior Community No Hopa
Restrictions Buyer Approval,Commercial Vehicles Prohibited,Lease OK,No Truck/RV,Pet Restrictions
Security Features Entry Phone,Gate - Unmanned,Lobby
Acceptable Financing Cash, Conventional
Horse Property No
Membership Fee Required No
Listing Terms Cash, Conventional
Financing Cash,Conventional
Pets Allowed < 20 lb Pet
Read Less Info
Want to know what your home might be worth? Contact us for a FREE valuation!

Our team is ready to help you sell your home for the highest possible price ASAP
"Molly's job is to find and attract mastery-based agents to the office, protect the culture, and make sure everyone is happy! "





