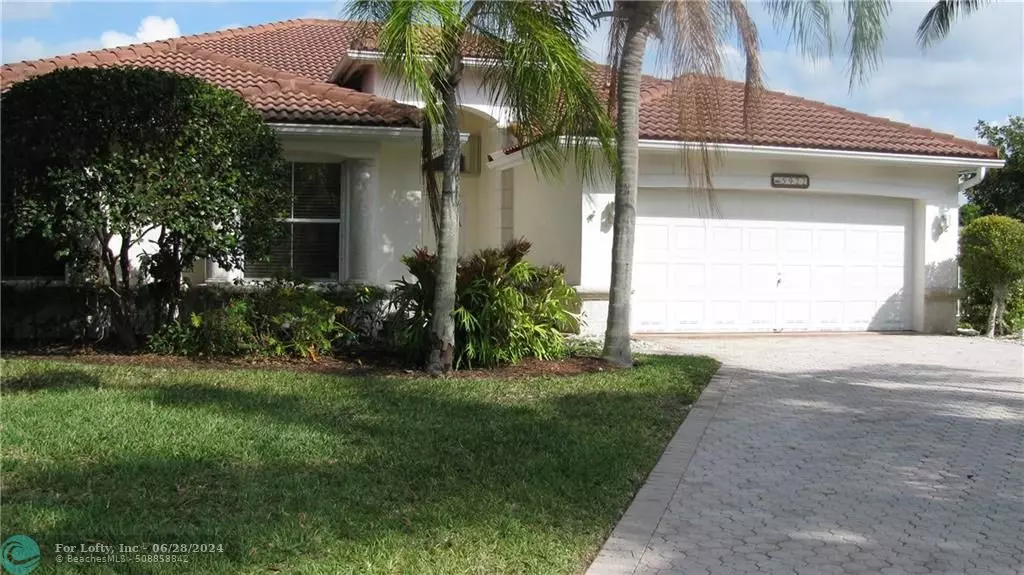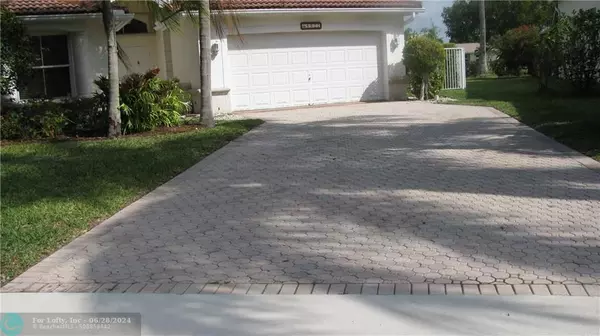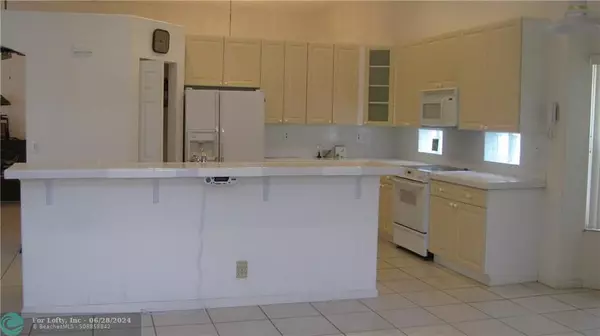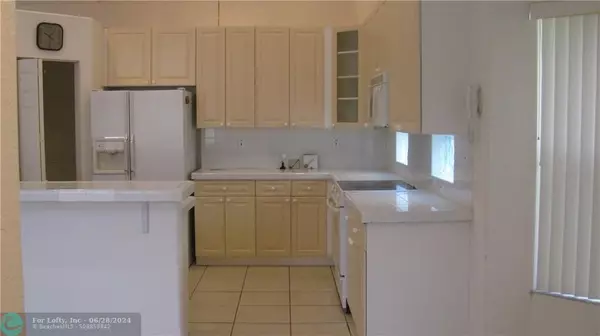$354,800
$410,000
13.5%For more information regarding the value of a property, please contact us for a free consultation.
3 Beds
2.5 Baths
2,386 SqFt
SOLD DATE : 07/28/2017
Key Details
Sold Price $354,800
Property Type Single Family Home
Sub Type Single
Listing Status Sold
Purchase Type For Sale
Square Footage 2,386 sqft
Price per Sqft $148
Subdivision Winston Trails Prcl 08
MLS Listing ID F10065103
Sold Date 07/28/17
Style Pool Only
Bedrooms 3
Full Baths 2
Half Baths 1
Construction Status Resale
HOA Fees $198/qua
HOA Y/N Yes
Year Built 1998
Annual Tax Amount $4,312
Tax Year 2016
Lot Size 10,694 Sqft
Property Description
REDUCED-Venice Model- gated community. 3 BR, 2.5 Baths, Den/Office with French doors. open floor plan, 2 CG, LG Kitchen, many cabinets, pantry, Breakfast Nook, 1/2 Bath exits to built in screened pool. paved patio, fenced backyd, full view of golf course. Accordian hurricane shutters, clear on front windows. newer AC, Master BR- WI closet, Master bath has 2 separate sink areas, Roman tub, walk in shower. Formal DR, FR, LR, Laundry Rm. Knockdown ceilings/walls. New carpeting in 2 Bedrms. A+ RATED SCHOOLS
Location
State FL
County Palm Beach County
Community Bay Hill Village
Area Palm Beach 5730; 5740; 5760; 5770; 5790
Zoning RS
Rooms
Bedroom Description Entry Level,Master Bedroom Ground Level
Other Rooms Attic, Den/Library/Office, Family Room, Utility Room/Laundry
Dining Room Breakfast Area, Formal Dining, Kitchen Dining
Interior
Interior Features Foyer Entry, French Doors, Pantry, Roman Tub, Split Bedroom, Volume Ceilings, Walk-In Closets
Heating Central Heat
Cooling Ceiling Fans, Central Cooling
Flooring Carpeted Floors, Parquet Floors, Tile Floors
Equipment Automatic Garage Door Opener, Dishwasher, Disposal, Dryer, Electric Water Heater, Microwave, Electric Range, Refrigerator, Smoke Detector, Washer
Furnishings Unfurnished
Exterior
Exterior Feature Fence, Screened Porch, Storm/Security Shutters
Parking Features Attached
Garage Spaces 2.0
Pool Below Ground Pool, Equipment Stays, Free Form, Screened
Water Access N
View Garden View, Golf View
Roof Type Curved/S-Tile Roof
Private Pool No
Building
Lot Description Less Than 1/4 Acre Lot
Foundation Concrete Block Construction
Sewer Municipal Sewer
Water Municipal Water
Construction Status Resale
Others
Pets Allowed Yes
HOA Fee Include 595
Senior Community No HOPA
Restrictions Assoc Approval Required
Acceptable Financing Conventional
Membership Fee Required No
Listing Terms Conventional
Special Listing Condition As Is
Pets Allowed More Than 20 Lbs
Read Less Info
Want to know what your home might be worth? Contact us for a FREE valuation!

Our team is ready to help you sell your home for the highest possible price ASAP

"Molly's job is to find and attract mastery-based agents to the office, protect the culture, and make sure everyone is happy! "





