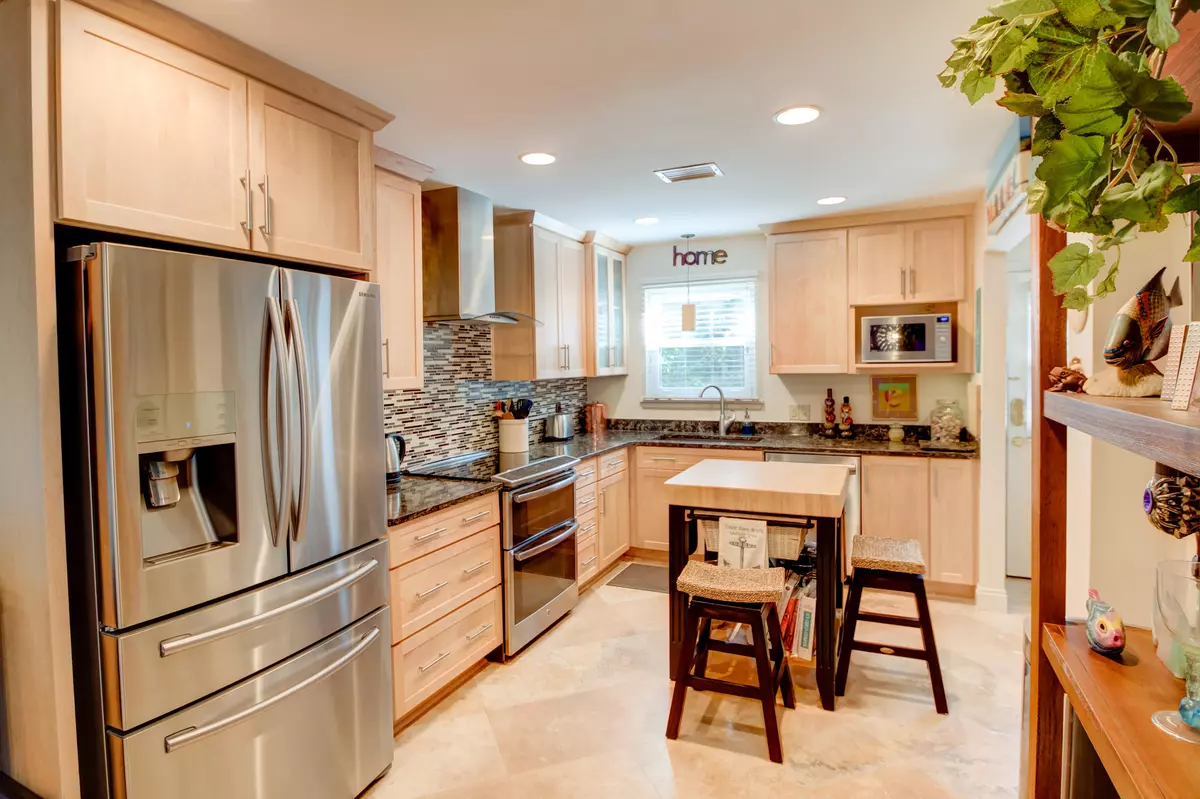$595,000
$599,500
0.8%For more information regarding the value of a property, please contact us for a free consultation.
3 Beds
2 Baths
1,581 SqFt
SOLD DATE : 05/04/2018
Key Details
Sold Price $595,000
Property Type Single Family Home
Sub Type Beach House
Listing Status Sold
Purchase Type For Sale
Square Footage 1,581 sqft
Price per Sqft $376
Subdivision Camp Creek Lake
MLS Listing ID 764470
Sold Date 05/04/18
Bedrooms 3
Full Baths 2
Construction Status Construction Complete
HOA Y/N No
Year Built 1987
Annual Tax Amount $2,386
Tax Year 2015
Lot Size 10,454 Sqft
Acres 0.24
Property Description
Renovated beach house south of 30A in the highly desired Camp Creek Lake community. Reminiscent of Old Florida, this timeless single story home features an oversized lot shaded by gorgeous heritage oaks, located within walking distance of private beach and lake access. Inside, the inviting open floor plan features a wood-burning fireplace and vaulted ceiling in the living area, travertine stone tile, and a completely remodeled kitchen with new maple cabinets, quartz countertops, stainless steel appliances including a double oven, and backsplash. Renovated en suite master bath boasts new cabinets and granite countertop, double sink vanity, and walk-in shower. The converted garage is perfect for a studio, play room, or 4th bedroom. Excellent primary residence, second home, or investment.
Location
State FL
County Walton
Area 18 - 30A East
Zoning Resid Single Family
Rooms
Guest Accommodations Beach,Deed Access,Gated Community,Pets Allowed,Waterfront
Kitchen First
Interior
Interior Features Converted Garage, Fireplace, Floor Tile, Floor WW Carpet, Furnished - None, Renovated, Washer/Dryer Hookup, Window Treatmnt None
Appliance Dishwasher, Disposal, Microwave, Oven Double, Range Hood, Refrigerator W/IceMk, Smooth Stovetop Rnge, Stove/Oven Electric
Exterior
Exterior Feature Deck Open, Fenced Lot-Part, Workshop
Garage Carport, Carport Attached, Covered
Pool None
Community Features Beach, Deed Access, Gated Community, Pets Allowed, Waterfront
Utilities Available Electric, Public Sewer, Public Water
Private Pool No
Building
Lot Description Covenants, Restrictions, See Remarks, Within 1/2 Mile to Water
Story 1.0
Structure Type Slab
Construction Status Construction Complete
Schools
Elementary Schools Van R Butler
Others
Energy Description AC - Central Elect,Ceiling Fans,Heat Cntrl Electric,Water Heater - Elect
Financing Conventional
Read Less Info
Want to know what your home might be worth? Contact us for a FREE valuation!

Our team is ready to help you sell your home for the highest possible price ASAP
Bought with Keller Williams Realty SRB

"Molly's job is to find and attract mastery-based agents to the office, protect the culture, and make sure everyone is happy! "





